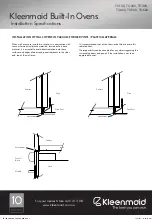
Kleenmaid Built-In Ovens
Installation Specifications
TO100, TO200, TO300,
TO400, TO500, TO600
For your nearest store call 13 13 08
www.kleenmaid.com.au
A
C
D
B
To view points A, B, C and D in detail, refer to page three.
Model
Capacity
(Litres)
Electrical
Approval No.
Installation
Method
Dimensions
Electrical Rating
Width (mm) Height (mm) Depth (mm)
Voltage
kW
Amp
TO100X/W
56
QC03355
* Flush
560
600
550
240
2.1
10
TO200X/W
56
QC03355
* Flush
560
600
550
240
3.4
14
TO300X/W
56
QC03355
* Flush
560
600
550
240
3.4
14
TO400X/W
56
QC03355
* Flush
560
600
550
240
3.4
14
TO500X/W
56
QC03355
* Flush
560
600
550
240
3.4
14
TO600X/W
56
QC03355
* Flush
560
600
550
240
3.4
14
*Proud - Not recommended
*Technical Specifications and product sizes can be varied by Manufacturer without notice. Any cut-outs for appliances should only be by physical measurements. Drawings are not to scale. All
information supplied is for general reference purposes only and is on the understanding that Kleenmaid Pty Ltd will not be liable for any loss, liability or damage whatsoever arising as a result of
reliance of such information.
The bottom of the kitchen cabinet (max 530 mm) must
always be shorter than the side panels in order to provide
adequate ventilation.
TO100_200_300_400_500_600.indd 1
15/11/07 10:33:50 AM





















