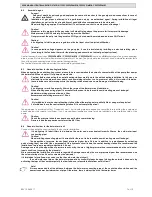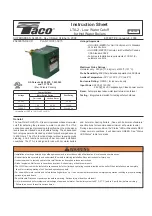
USER MANUAL CENTRAL HEATING STATION TYPE C32SPV24MEFB; C32SPV31MEFB; C22SPV23MEF
REV.12.06.2017
16 of 19
11.2
Types of configurations for mounting for mural central heating stations with forced flue C22SPV23MEF
C
12
C
12
x
C
82
C
32
C
32
x
C
42
C
12
11.3
Minimum distances recommended for the mounting of the co-axial kit
GARAGE, ANNEX, ETC
LEGEND:
A – distance under the window/ ventilation hole = 300mm
B - distance over the window/ ventilation hole = 300mm
C – distance left/ right to the window/ ventilation hole =
300mm
D, E – distance from the roof/ gutter = 250mm
F – distance from the garage roof/ balcony = 250mm
G – distance to vertical gutter = 250mm
H – distance to internal/ external corners = 250mm
H* - distance to windows/ doors = 300mm
I – distance to ground/ balcony = 300mm
J – distance over the door = 600mm
L – distance to the door/ window in the garage = 1200mm
M – vertical distance to another terminal = 1500mm
N – horizontal distance to another terminal = 300mm
O – distance to the wall of another construction = 1200m
H




































