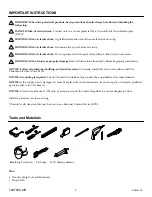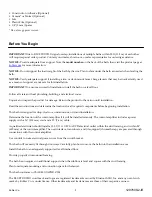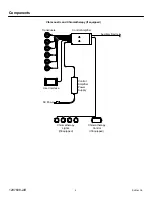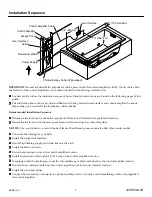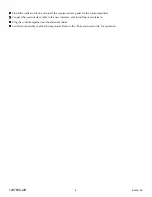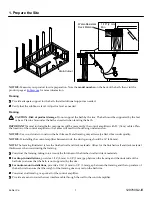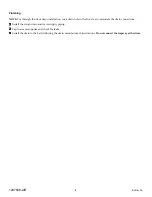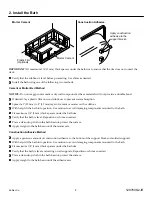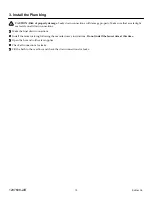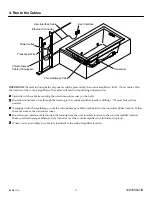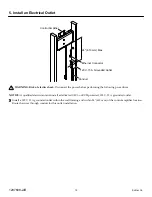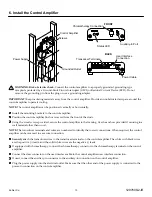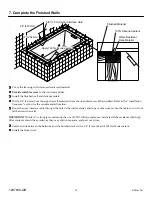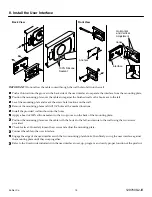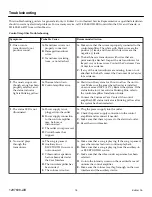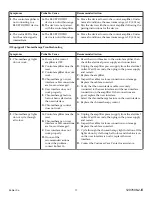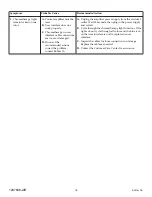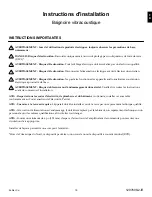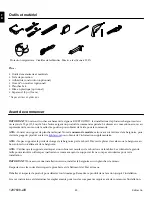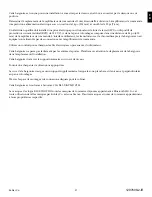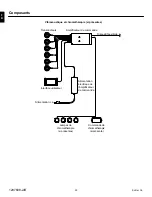
1. Prepare the Site
Drain Cutout
1/16" (2 mm)
Min
Water-Resistant
Deck Material
NOTICE: Measure your product for site preparation. Note the model number on the back of the bath, then visit the
product page at
for more information.
Flooring
Provide adequate support for the bath. Install additional support as needed.
Verify that the subfloor is level. Adjust for level as needed.
Framing
CAUTION: Risk of product damage. Do not support the bath by the rim. The bath must be supported by the feet
or base. Plan to shim under the bath as needed when leveling the bath.
IMPORTANT! Several included bath components will be powered by the control amplifier with 25' (7.6 m) cables. Plan
the location of the control amplifier so the cables will reach without being under tension.
NOTICE: Use wood studs to construct the bath frame. Metal framing may adversely affect vibracoustic quality.
NOTICE: If installing the control amplifier between studs, the stud spacing should be 16" (406 mm).
NOTE: The framing illustrated is less the finished wall and deck materials. Allow for the finished wall and deck material
thicknesses when constructing the framing.
Construct the framing, taking into account the thickness of the finished wall and deck materials.
For drop-in installations, provide a 1/16" (2 mm) to 1/8" (3 mm) gap between the framing and the underside of the
bath rim to ensure that the bath is not supported by the rim.
For under-mount installations, provide a 1/16" (2 mm) to 1/8" (3 mm) gap between the framing and the top surface of
the bath rim to ensure that the weight of the framing does not rest on the bath rim.
Construct stud framing or a pocket for the control amplifier.
Provide a means to route the user interface cable through the wall to the control amplifier.
Kohler Co.
7
1297608-2-
E
Summary of Contents for 1297608-2
Page 55: ...Kohler Co 55 1297608 2 E ...


