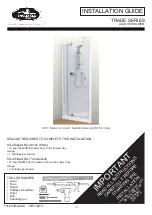
Check the distance between the
walls to ensure they are within
the maximum and minimum
enclosure adjustment tolerances.
1
d
e
ll
a
t
s
n
i
e
b
T
S
U
M
e
s
a
b
r
e
w
o
h
S
level.
3
It is recommended that the waste
outlet be ‘taped over’ to avoid the loss
of any components during installation.
2
Lift door panel onto the tray and slide
it hinge side into the wall retainer.
Push it hard against the wall.
6
CAUTION: BEFORE DRILLING
HOLES, ENSURE THERE ARE NO
ELECTRICAL CABLES OR WATER
PIPES BEHIND WALLS
Fix hinge side wall retainer in
place using 3 of the 6 long
screws. Make sure the screws go
into studs.
5
wall retainers by screwing
through the backing board
and into studs. Other
methods may cause warping
andmight void warranty.
Note:
If screwing into backing
board only, use appropriate
wall anchors in the wall.
10 mm
Select preferred shower door
opening. It is recommended to start
the installation from the hinge side
of the door.
4
against shower wall, resting on the shower
the inside of the shower.
from the front of the shower base. Check
holes.
ENSURE WALL RETAINER PROFILE IS PLUMB.
TYPE
ADJUSTMENT TOLERANCE (mm)
MIN MAX
900 mm
1000 mm
837
937
880
980
1310239-A02-A 10/01/2017
-3-
























