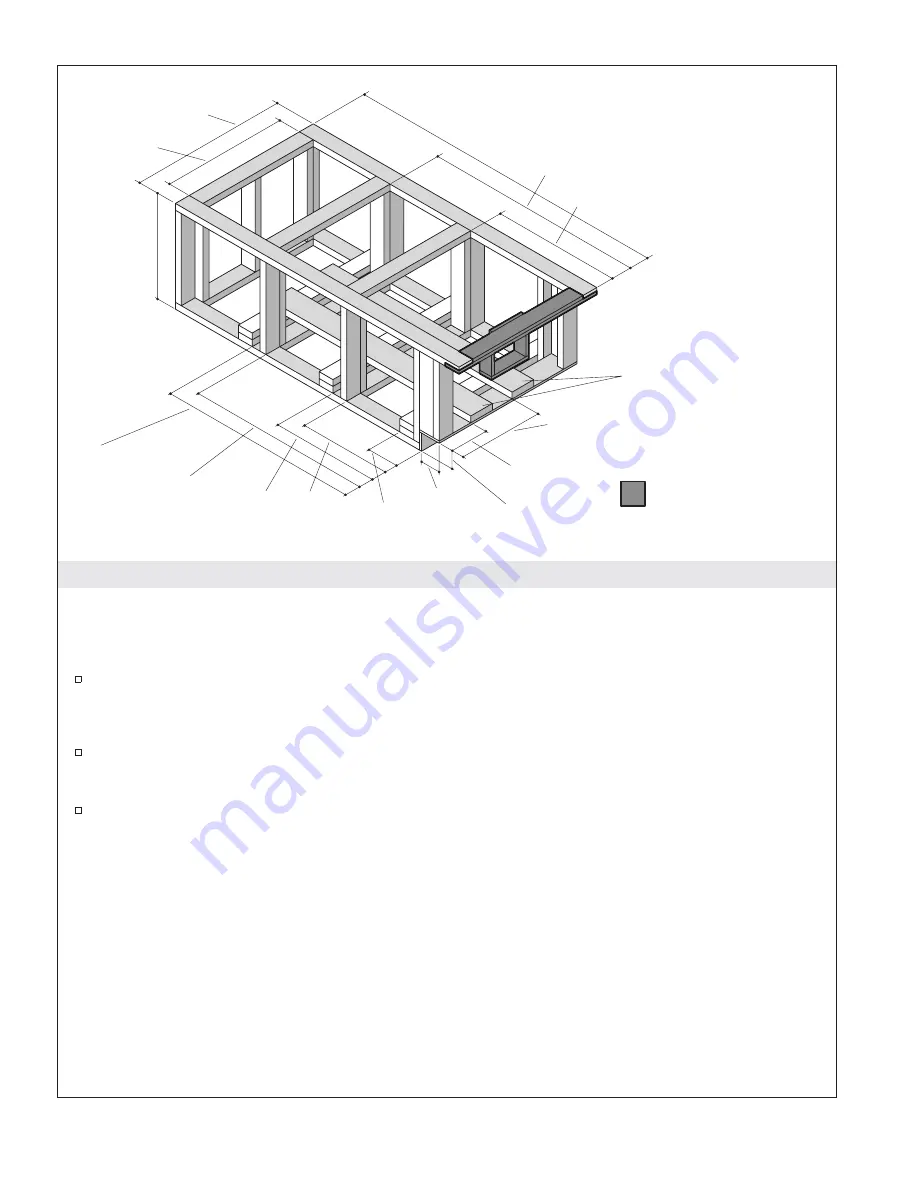
1. Construct the Platform Framing
IMPORTANT!
The dimensions in the illustrations above assume 1/2
″
(1.3 cm) rough deck and 1/4
″
(6.4
cm) tile thickness. If using other materials/thicknesses, the frame dimensions will need to be adjusted
accordingly but must be no smaller than shown in the diagram above to allow proper air circulation for
the pump.
Construct the platform framing to ensure a finished platform height of 24
″
(61 cm).
NOTE:
Secure all frame components except the footbath sled supports and the front bump-out (to be
constructed later).
Construct the platform framing according to the illustration above. Cover the kick-plate with
plywood. Lay the two footbath sled supports onto the stacked 2x4 supports but do not secure at this
time.
Optional:
Construct steps, adjacent to the platform, opposite the faucet installation location. Two
steps, are recommended, measuring 28-1/2
″
(72.4 cm) wide with an 8
″
(20.3 cm) rise and a 12
″
(30.5
cm) run.
Do not assemble until
footbath is installed.
Footbath sled supports must
be a 2" (5.1 cm) thickness.
49" (124.5 cm)
28-1/2" (72.4 cm)
43"
(109.2 cm)
39-1/2"
(100.3 cm) 22-1/2"
(57.2 cm)
4-1/2"
(11.4 cm)
5-1/2"
(14 cm)
23-1/4"
(59.1 cm)
35"
(88.9 cm)
28"
(71.1 cm)
72" (182.9 cm)
8"
(20.3 cm)
1-7/16"
(3.7 cm)
18-1/2"
(47 cm)
19"
(48.3 cm)
Kohler Co.
5
1063564-2-D
Summary of Contents for K-1006
Page 1: ...Installation Guide Pedicure Spa K 163 K 1006 K 1011 K 1012 1063564 2 D...
Page 17: ...1063564 2 D...
Page 18: ...1063564 2 D...
Page 19: ...1063564 2 D...





















