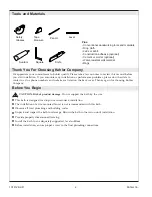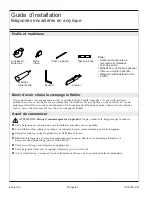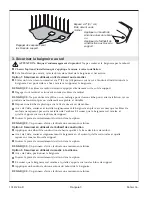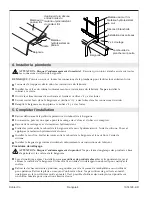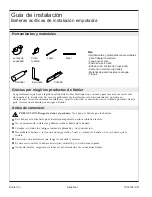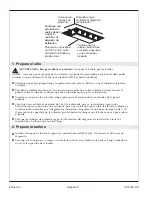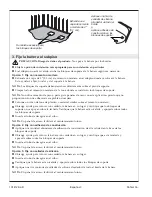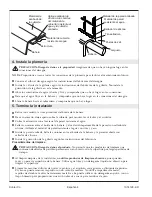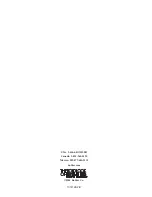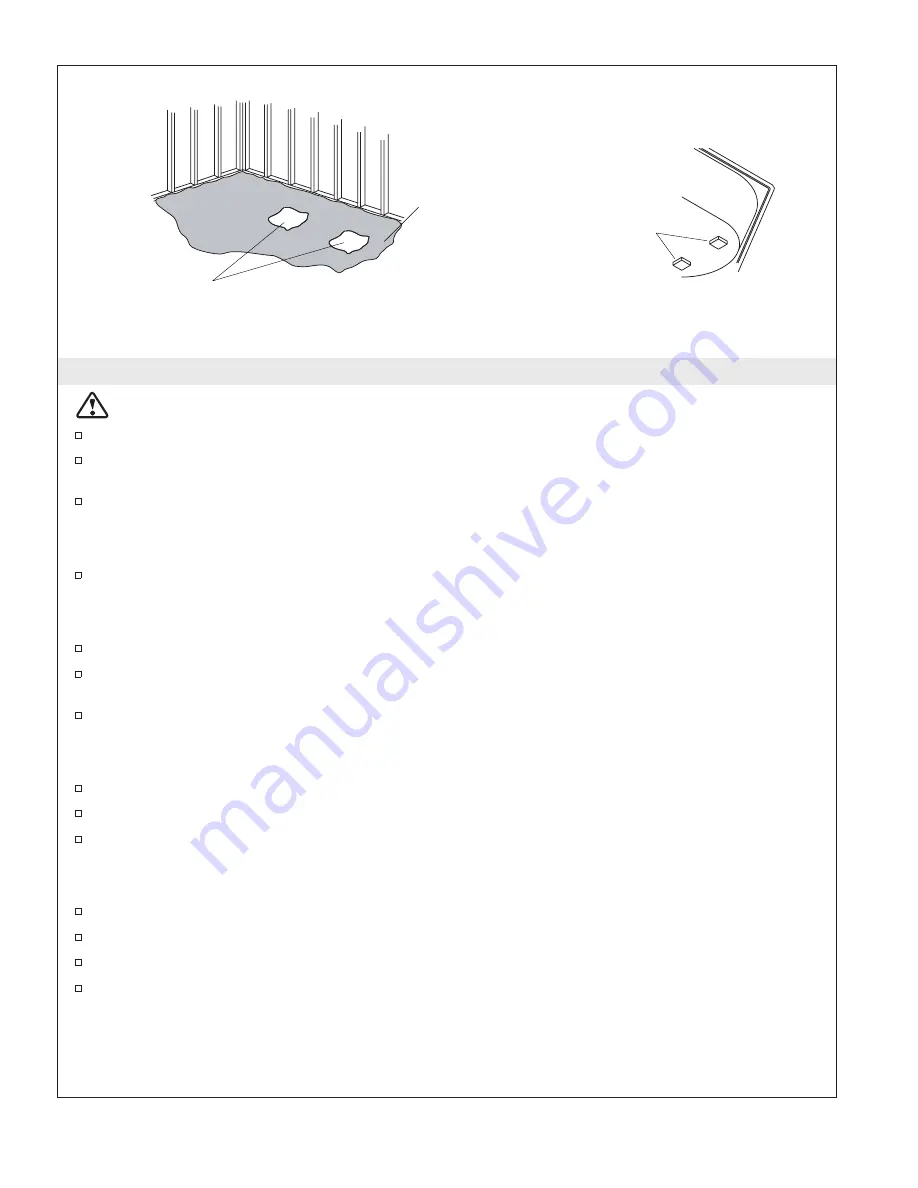
3. Secure the Bath to the Subfloor
CAUTION: Risk of product damage.
Do not support the bath by the rim.
Choose the installation option that best applies to your particular installation.
If the subfloor is not level, shim the bath support blocks as necessary.
Option 1: Secure Using Cement or Mortar Bed
Spread a 2
″
(5.1 cm) thick layer of cement or mortar on the subfloor where the bath will be placed.
This will help secure, level and support the bath.
NOTE:
The support blocks must rest directly on the support floor.
Clear all the material away from the support block locations.
NOTE:
Do not use gypsum cement or drywall compound for this application, as they will not provide an
acceptable, durable bond.
Position a piece of plastic drop cloth or similar material over the cement or mortar bed.
With help, carefully lift the bath into place and make sure the support blocks do not rest in the bed
material. Verify that the bath is level and resting on all support blocks.
Insert the drain tailpiece into the trap.
NOTE:
An access panel will simplify future maintenance.
Option 2: Secure Using Construction Adhesive
Apply a generous amount of high-quality construction adhesive to the bottom of the support blocks.
With help, carefully lift the bath into place and verify it is level and resting on all support blocks.
Insert the drain tailpiece into the trap.
NOTE:
An access panel will simplify future maintenance.
Option 3: Secure Using Silicone Sealant
With help, carefully lift the bath into position.
Insert the drain tailpiece into the trap.
Verify that the bath is level and resting on all support blocks.
Apply a continuous bead of silicone sealant around the entire rim of the bath.
NOTE:
An access panel will simplify future maintenance.
Clear spaces
for support
blocks.
Apply a bead of
silicone sealant
around the entire rim
or
Apply construction
adhesive to the
support blocks.
Spread a 2"
(5.1 cm) layer
of cement or
mortar bed
material.
1014128-2-D
4
Kohler Co.
Summary of Contents for K-1013
Page 14: ...1014128 2 D...
Page 15: ...1014128 2 D...


