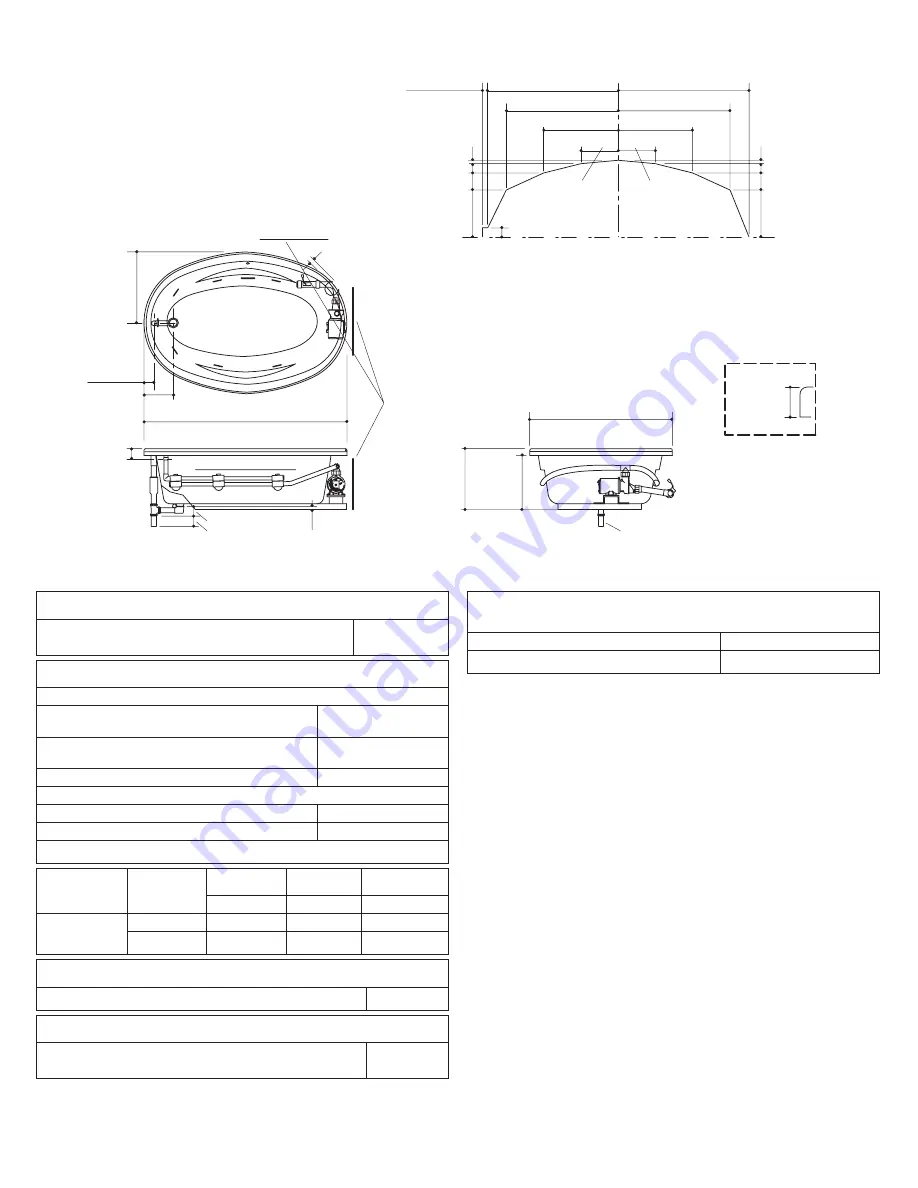
Product Information
Applicable product:
Oval bath whirlpool with heater – drop-in rim
style
K-1146-H
Fixture*:
Bathing well:
Basin area, bottom
46
″
(116.8 cm) x
19
″
(48.3 cm)
Basin area, top
55
″
(139.7 cm) x
29
″
(73.7 cm)
Weight
61 lbs (27.7 kg)
To overflow:
Water depth
14
″
(35.6 cm)
Capacity
54 gal (204.4 L)
* Approximate measurements for comparison only.
Pump:
1-speed
V
Hz
A
120
60
7.5
Heater:
kw
V
Hz
A
1.5
120
60
12.5
Included components:
Cut-out template
114859-7
Recommended accessories:
Adjustable trip lever drain – through-the-floor
installation
K-11677
Required Electrical Service (2 required)
Two dedicated circuits required, each protected with Class A
Ground-Fault Circuit-Interrupter (GFCI):
Pump/control
120 V, 15 A, 60 Hz
Heater
120 V, 15 A, 60 Hz
Notes
Install this product according to the installation guide.
Floor support under this product must provide for a minimum of
33 lbs/square foot (158 kg/square meter) loading.
The suction line extends 1
″
(2.5 cm) beyond the edge of the rim.
The pump base extends 1-1/8
″
(2.9 cm) beyond the edge of the
rim. Modify the framing as needed.
Two minimum access panels are required as illustrated. These
should be 20
″
(50.8 cm) wide and 15
″
(38.1 cm) high.
This fixture conforms to ANSI Standard Z124.1.2. All dimensions
are nominal.
Drop-In
Rim Detail
1-1/2"
(3.8 cm)
1-1/2" OD
2 Required
Pump/Control
Access Panels
20"
(50.8 cm)
3-1/8"
(7.9 cm)
8" (20.3 cm)
2-1/2"
(6.4 cm)
60" (152.4 cm)
3" (7.6 cm)
2-7/8" (7.3 cm) 3/8" (1 cm)
17-5/8"
(44.8 cm)
40" (101.6 cm)
1" (2.5 cm)
16-1/8"
(41 cm)
Drain End
1-1/4" (3.2 cm)
9"
(22.9 cm)
5" (12.7 cm)
4" (10.2 cm)
1" (2.5 cm)
5/8" (1.6 cm)
10" (25.4 cm)
20" (50.8 cm)
26" (66 cm)
29" (73.7 cm)
29-3/4" (75.6 cm)
28" (71.1 cm)
20" (50.8 cm)
10" (25.4 cm)
8" (20.3 cm)
6" (15.2 cm)
4" (10.2 cm)
1" (2.5 cm)
Cut-Out Detail
Symmetrical About CL
No change in measurements if
connected with the drain illustrated.
(K-11677 or K-11677M)
1013782-1-C
2
Kohler Co.

















