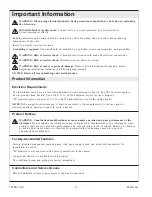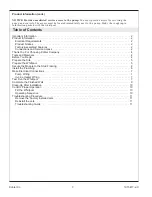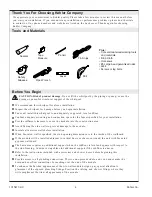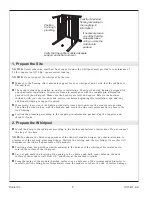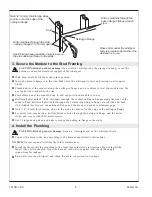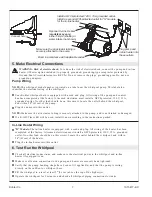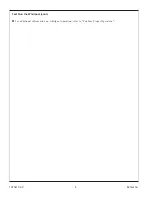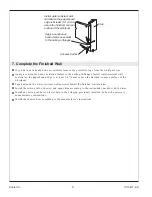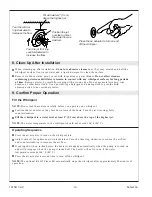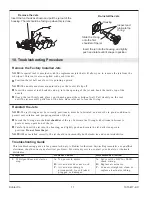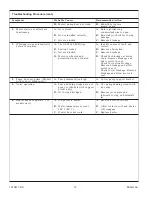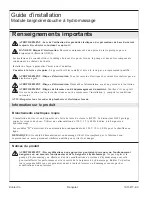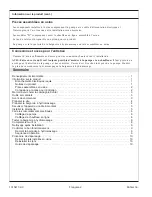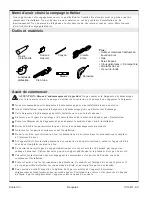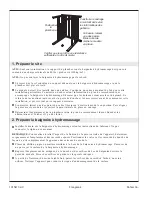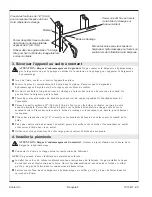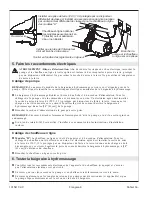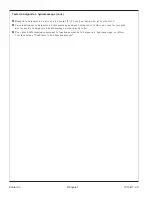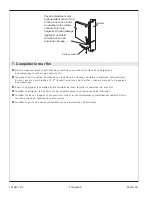
1. Prepare the Site
NOTICE:
Unless otherwise specified, floor support under the whirlpool must provide for a minimum of
80 lbs./square foot (390 Kg./square meter) loading.
NOTICE:
Do not support the whirlpool by the rim.
Make sure the flooring offers adequate support for your whirlpool, and verify that the subfloor is
flat and level.
The module should be installed in an alcove installation. Construct 2x4 stud framing designed for
your particular installation. Construct a frame in accordance with the roughing-in information
packed with the whirlpool. Make sure the headers are level and square. Refer to instructions
included with your shower door and accessories before beginning this installation, and add any
additional bridging or support required.
If necessary, leave one of the framing side walls loose until you move the module into position.
Then line the side wall up with the module, and secure the side wall permanently in place to the
stud framing.
Position the plumbing according to the roughing-in information packed. Cap the supplies, and
check for leaks.
2. Prepare the Whirlpool
Install the drain to the whirlpool according to the drain manufacturer’s instructions. Do not connect
the trap at this time.
NOTE:
To enhance the finished appearance of the tile-wall module designs, pay special attention to
placement of the exposed plumbing fittings. Position the valving and shower fittings where they will
complement the tile-wall appearance of the module.
Position a clean drop cloth or similar material in the bottom of the whirlpool. Be careful not to
scratch the surface of the whirlpool.
Lay out and mark the location of the mixing valve, shower, and bath spout holes on the back
surface of the module wall. Drill 1/4
″
pilot holes at the marked locations.
From the inside of the module (finished surface), use a hole saw of the recommended diameter to
carefully drill the fitting holes. Immediately clean the module to reduce the risk of surface damage.
Construct 2x4 stud
framing according to
the roughing-in
information.
If necessary, leave
one of the framing
side walls loose
until you move the
module into
position.
Position
the rough
plumbing.
Verify that the subfloor offers adequate
support, and is flat and level.
Kohler Co.
5
1015417-2-C


