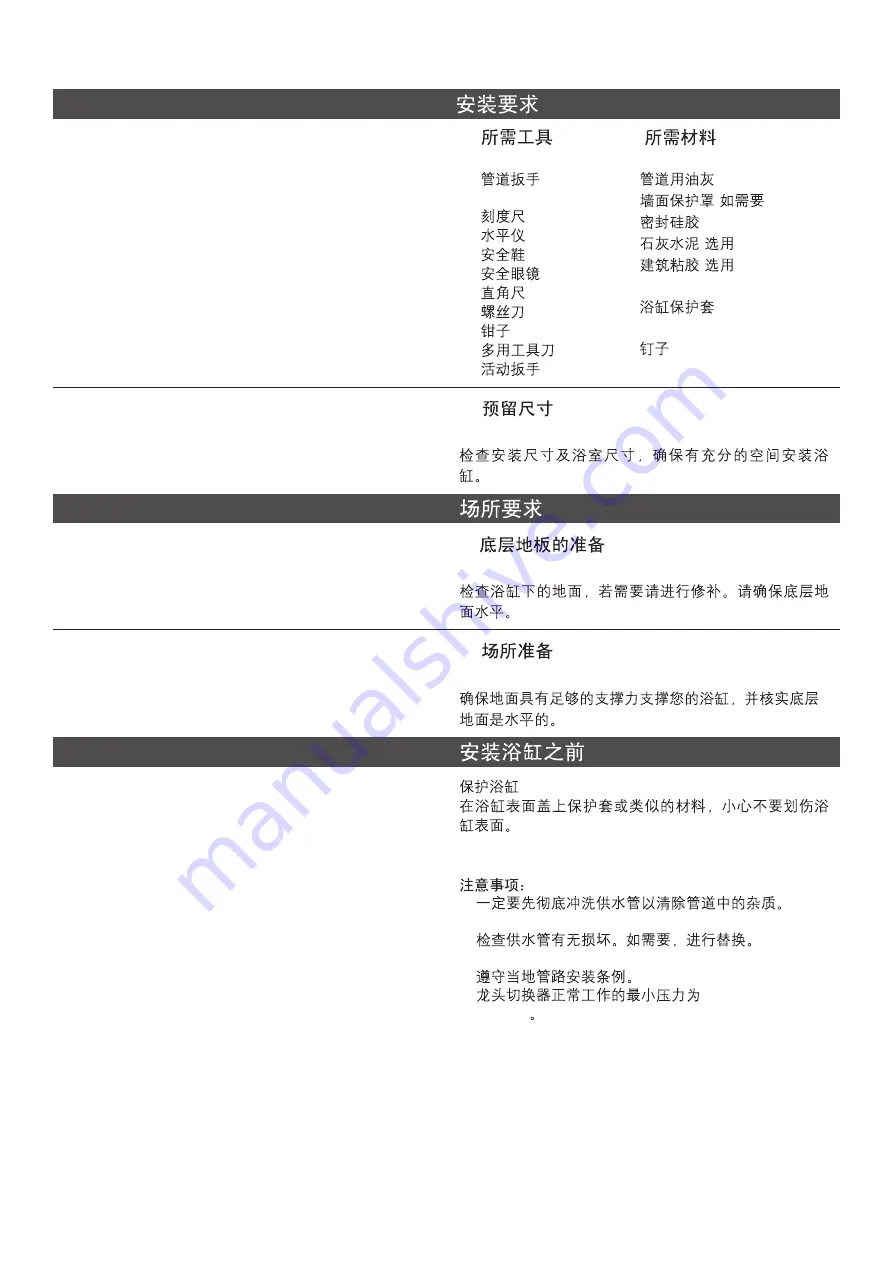
SITE REQUIREMENTS
A.
A.
Preparation
Check the flooring under the bath, and make repairs as
needed. Make sure the
is level.
Subfloor
subfloor
C.
C. Clearance Requirements
Check the rough-in and room dimensions to provide
adequate available space for the bath unit.
·
·
·
·
·
·
·
·
·
·
Adjustable pipe
wrench
Rule
Level
Safety shoes
Safety glasses
Square
Screwdriver
Pliers
Utility knife
Adjustable wrench
·
·
·
·
·
·
·
Plumbers putty
Wall coverings(as necessary)
Silicone sealant
Gypsum cement(optional)
Construction adhesive
(optional)
Protective covering for
bathtub
Nails
·
B. Materials Required
A. Tools Required
·
·
·
·
·
·
·
·
·
·
·
·
·
·
·
·
·
(
)
(
)
(
)
B.
A.
INSTALLATION REQUIREMENTS
-3-
B.Prepare the Site
Make sure the flooring offers adequate support for your
bath, and verify that the subfloor is flat and level.
B.
BEFORE INSTALLING UNIT
Protect the Bath Unit
Position a protective covering or similar material in the
bottom of the unit. Be careful not to scratch the bath
surface.
NOTES:
1. Flush the water supply pipes thoroughly to remove
debris.
2. Inspect the supply tubing for damage. Replace as
necessary.
3. Observe local plumbing codes.
4. The minimum inlet water pressure for the faucet
diverter is 0.05Mpa(0.5bar).
1.
2.
3.
4.
:0.05Mpa
(0.5bar)
1206725-T01-A























