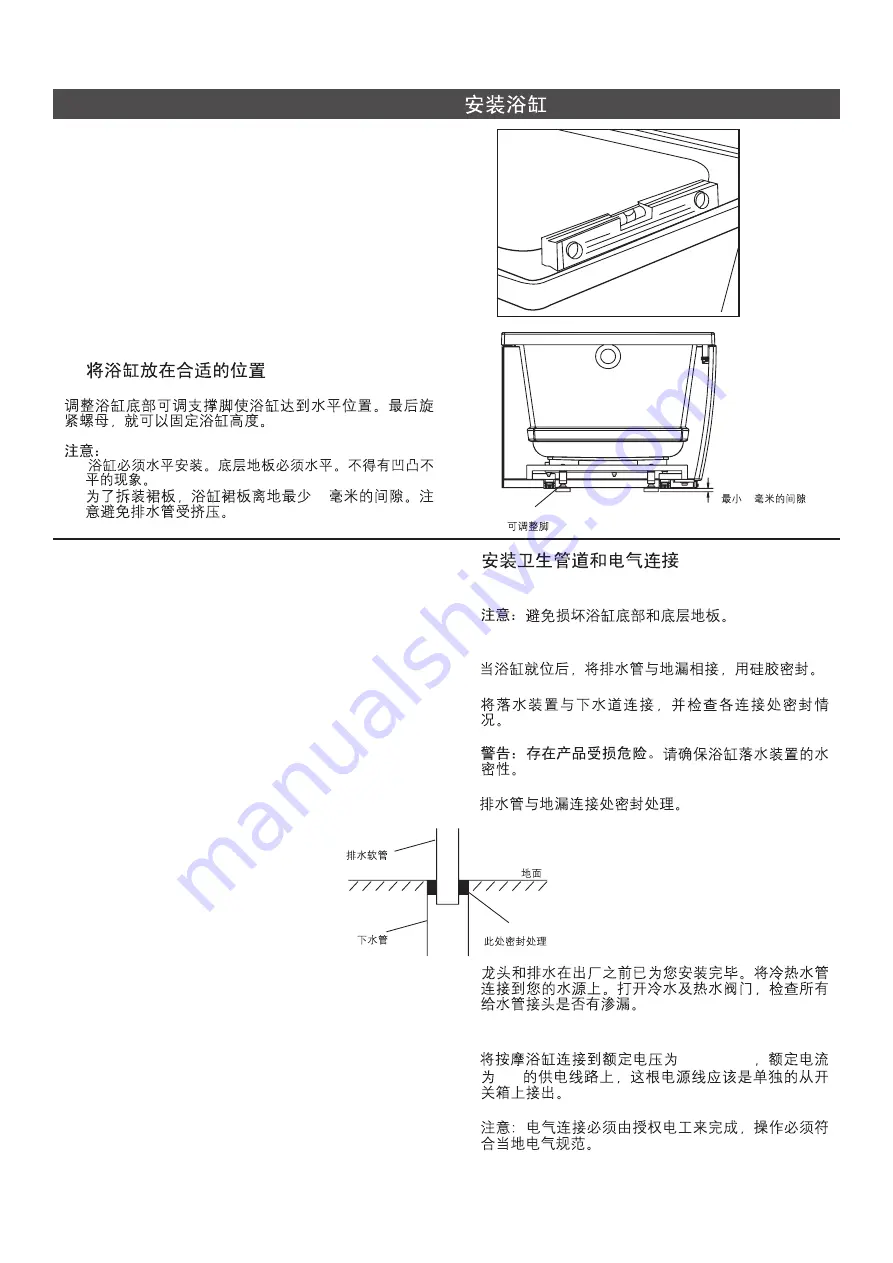
INSTALL THE BATH
A. Locate the bath in the proposed position
Adjust the feet under the bath to make it level. Tighten
the nut to fix the height of the bath.
The bath must be installed level on all top edges.
Floor should be flat, level and free of any bumps or
protrusions.
Keep the clearance of minimum 15mm from floor to
the apron for removing the apron. Be careful with
the drain hose to prevent it to be squeezed.
15
IMPORTANT:
!
!
!
!
A.
Minimum 15mm Gap
15
Adjustable Feet
B. Plumbing Installation and Electric
Wiring
CAUTION: Risk of damage to bath bottom and
subfloor.
1 . When the bath is securely positioned, connect the
drain to the trap and apply silicone sealant.
2). Connect drain with drainage pipe and check all
connections for leak.
)
CAUTION: Risk of property damage.
Ensure a
watertight seal on the bath drain.
3). Ensure a seal on the bath drain and the floor drain.
4). The installation of the faucet and drain has been
completed before the bath leaves factory. Connect
cold and hot water supplies.
5). Connect power supply (220V/50Hz, 10A) to bath.
This should be a separato line, direct from the
switchboard.
The electrical connections must comply with
local authority regulations and must be done by an
authorized electriclan.
Open the hot and cold
water valves, and check the supply connections for
leaks.
Note:
-4-
Drain
Drain Pipe
Seal on the bath
Floor
B.
1).
2).
3).
4).
5).
220V/50Hz
10A
1206725-T01-A

























