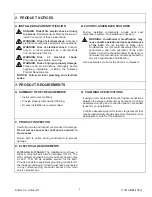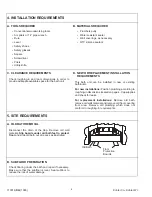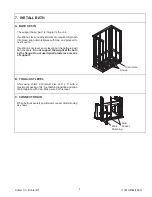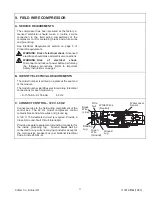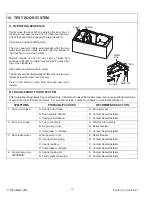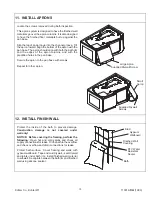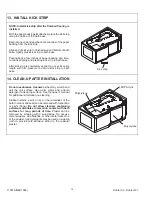
7
113019-
CA
(1093)
Kohler Co., Kohler WI
C. REMOVE APRONS AND INSPECT UNIT
Carefully uncrate and inspect the bath for damage. Do
not remove spacer bar until unit is secured to stud
pocket.
Loosen and remove the screws at the base of the two
aprons. These screws secure the aprons to the pan
base. Save these screws.
Pull bottom of apron away from bath unit and then pull
top down and out from flange in bath rim.
Continue inspection of bath for damage.
Reinstall aprons if unit is not immediately installed.
Return bath to carton during construction to prevent
damage.
Large
Apron
Small
Apron
Supplied Drywall Screws
Spacer
Bar
D. STUD POCKET PREPARATION
Refer to Roughing-In section beginning on page 4.
Measure the exact outside dimension of the bath from
the two front edges of the nailing flange. This should be
close to 60”. Size the stud pocket accordingly.
NOTE: The stud pocket must fit the width of the unit
exactly. The bath is shipped with a spacer bar to pre-
vent spreading or squeezing of the door opening.
This would affect the proper function of the inflat-
able seal.
Construct a recess designed for your particular
installation. Install stud pocket headers.
Construct the required access panel according to
Roughing-In section beginning on page 4.
Design of bath will allow for up to 1/2” of finish floor
material if the bath is installed to the subfloor. For thicker
flooring, raise bath with plywood underlayment to
compensate. This is necessary to allow clearance for
apron removal.
Stud Pocket
NOTE: Refer to instructions
32” Min.
NOTE: Nailing
flange holes in
unit are 24-3/4”
from base of
unit
Header Nailing
Flange
NOTE: Allow adequate clearance for plumbing.
Centerline of drain is 23-1/8” from back of unit.
E. PLUMBING PREPARATION
Position plumbing according to roughing-in dimensions.
Cap supplies and check for leaks.





