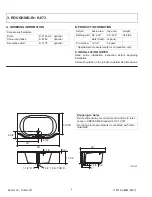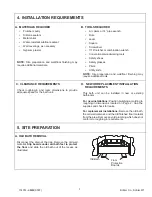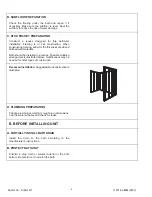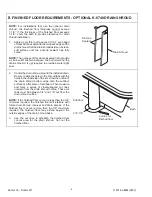
6
Kohler Co., Kohler WI
114014-2-
AA
(9537)
8.
FINISHED FLOOR REQUIREMENTS - OPTIONAL K-8740 DRAIN SHROUD
NOTE: For installations that use the optional drain
shroud, the finished floor thickness cannot exceed
1-1/8”. If the thickness of the finished floor exceeds
1-1/8”, shim the bath to provide clearance for drain
shroud installation.
1.
Apply a very thin (not to exceed 1/16”), even bead
of clear silicone sealant to the two back edges of the
drain shroud. Set the drain shroud aside on a clean,
soft surface until the silicone sealant has fully
cured.
NOTE: The purpose of this silicone sealant is to provide
a strain-relief cushion between the bath wall and the
drain shroud. It is not required to provide a water-tight
seal.
Silicone
Sealant
Drain Shroud
2.
Center the drain shroud around the installed drain.
Be sure to align the holes in the shroud tabs with the
holes in the underside of the rim. Draw the outline of
the drain shroud bottom edge onto the subfloor
surface or a flat piece of cardboard. Then measure
and mark a series of closely-spaced cut lines
outward from the drain shroud outline. These cut
lines must be between 3/4” and 7/8” out from the
drain shroud outline.
NOTE: If the finished floor cut out is less than the 3/4”
minimum required, the finished floor will interfere with
future drain shroud removal and drain access. If the
finished floor cut out is more than the 7/8” maximum
required, the finished floor may extend beyond the
outside edges of the drain shroud base.
3.
Use the cut lines to establish the finished floor
cut-out area for the drain shroud. Cut out the
finished floor.
3/4”-7/8”
Cut line for
finished floor
Bath
Sub-floor


























