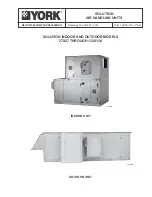
7
UAB KOMFOVENT we reserve the right to make changes without prior notice
DOMEKT_C8_21-01
1.3. Components
Below are the principal diagrams of air handling units, including the marking of assemblies of the unit.
1.3.1. Vertical units
DOMEKT R 200 V
Domekt CF 200 V - CF 300 V
6
6
A
B
C
D
E
A
B
C
D
E
F
F
3
4
5
2
9
10
8
A
B
C
D
E
A
B
C
D
E
D
A
C
B
D
A
C
B
D
A
B
C
7
8
5
7
8
5
1
4
3
6
10
2
D
A
B
C
RIGHT INSPECTION SIDE
LEFT INSPECTION SIDE
RIGHT INSPECTION SIDE
LEFT INSPECTION SIDE
ODA
A
– outdoor intake air
SUP
B
– air supplied to the premises
ETA
C
– air extracted from the premises
EHA
D
– exhaust air
E
– additional extraction
(air bypass without recuperation)
F
– kitchen hood connection
1
– counter-flow heat exchanger
2
– supply air fan
3
– extract air fan
4
– electric heater
5
– outdoor air filter
6
– extract air filter
7
– condensate drainage
8
– air bypass damper
9
– rotary heat exchanger
10
– C8 controller main board








































