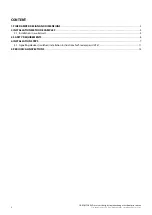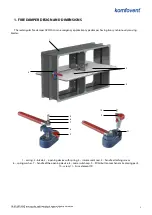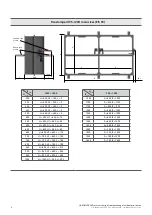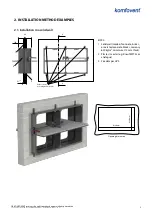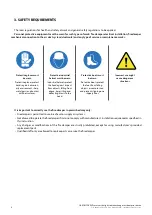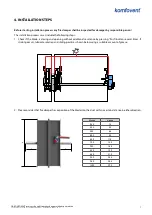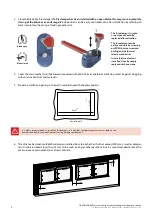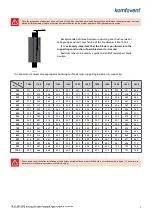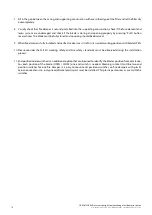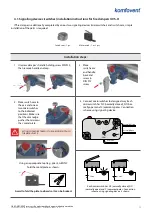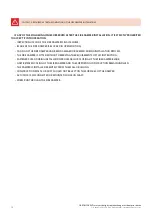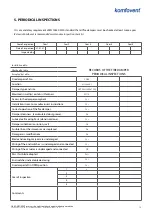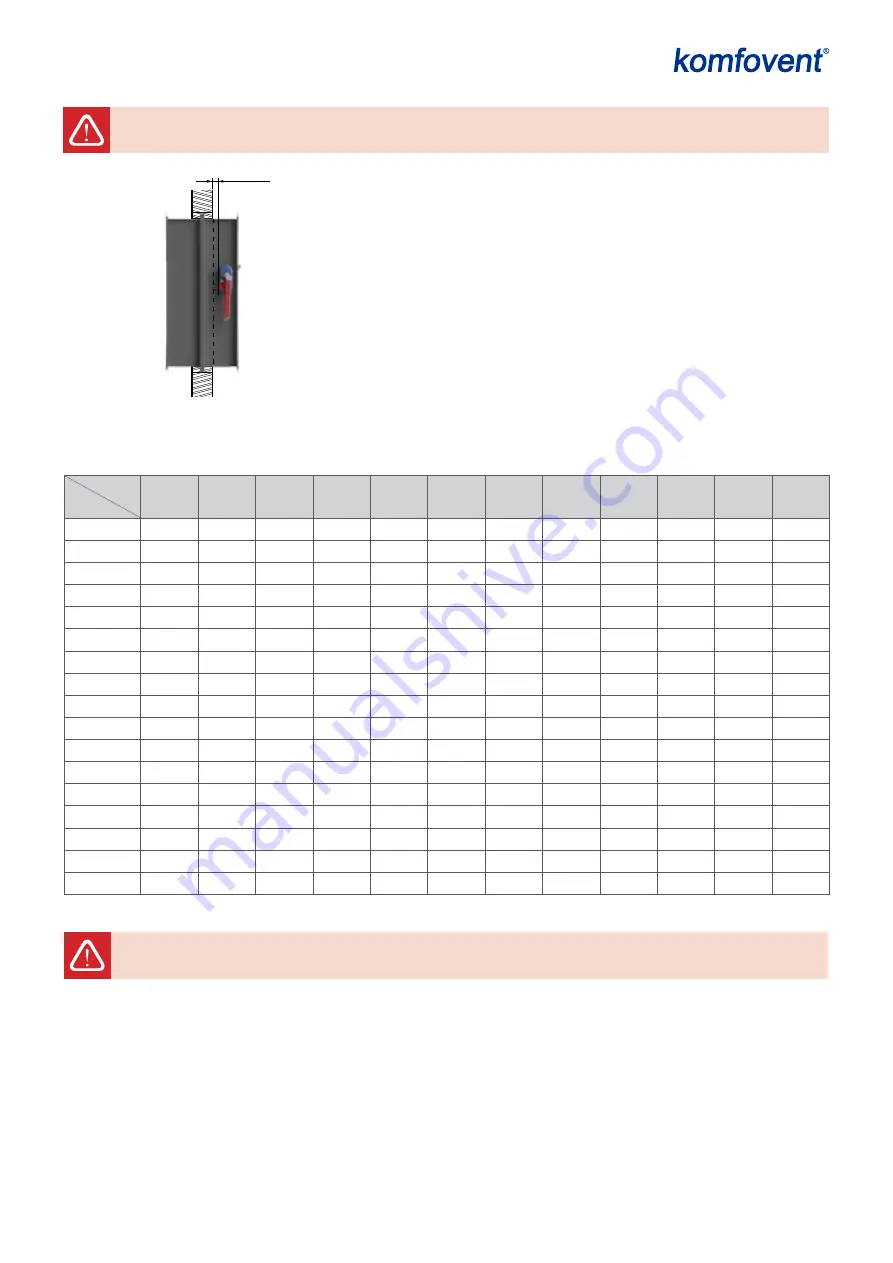
8 ... 10 mm
SIA KOMFOVENT reserves the right to make changes without prior notice
Fire damper UVS120 H (Two-Bladed design) ∙
I
nstallation manual ∙ 21-01
9
1050
1100
1150
1200
1250
1300
1350
1400
1450
1500
1550
1600
200
21.1
21.9
22.5
23.3
23.9
24.7
25.3
26.1
26.7
27.5
28.1
28.8
250
23.1
23.9
24.6
25.3
26.1
27.1
27.7
28.5
29.3
30.0
30.8
31.6
300
25.0
25.9
26.6
27.3
28.3
29.5
30.0
32.9
33.8
34.6
35.4
36.2
350
27.0
27.9
28.7
31.9
32.8
33.7
34.6
35.4
36.3
37.2
38.1
39.0
400
31.1
32.1
33.0
34.0
34.9
36.0
36.9
37.9
38.8
39.8
40.7
41.7
450
33.1
34.2
35.1
36.2
37.2
38.3
39.3
40.3
41.3
42.4
43.3
44.4
500
35.0
36.2
37.2
38.4
39.4
40.5
41.6
42.7
43.8
44.9
45.9
47.1
550
37.0
38.2
39.3
40.5
41.6
42.8
43.9
45.0
46.2
50.6
51.8
52.9
600
38.9
40.1
41.3
42.6
43.7
45.0
49.4
50.7
51.8
53.1
54.3
55.5
650
40.9
42.1
43.4
44.8
49.7
51.0
51.7
53.1
54.3
55.6
56.9
58.1
700
42.8
44.1
48.7
50.1
51.4
52.8
54.0
55.5
56.7
58.1
59.4
60.8
750
44.8
49.3
50.7
52.1
53.5
54.9
56.3
57.8
59.2
60.6
62.0
63.4
800
49.8
51.3
52.7
54.2
55.7
57.2
58.6
60.2
61.6
63.1
64.5
66.0
850
51.5
53.1
54.7
56.2
57.8
59.2
60.9
62.6
64.1
65.6
67.1
68.7
900
53.2
54.9
56.5
58.1
59.8
61.2
63.2
65.0
66.5
68.1
69.6
71.3
950
55.0
56.7
58.4
60.2
61.9
63.3
65.5
67.3
69.0
70.6
72.2
74.0
1000
56.7
58.6
60.4
62.2
64.0
65.4
67.8
69.7
71.4
73.1
74.7
76.6
B
nom
H
nom
Note: for installation of a damper into a wall axle of the blade should be positioned horizontally only! Blade of a damper always has to be
placed INSIDE the supporting construction. Main mechanism can be used as a guide to find right damper’s position:
Recommended distance between supporting construction (wall or
ceiling) edge and main mechanism of the fire damper is 8 to 10 mm.
It is extremely important that the blade is positioned into the
supporting construction, if possible closer to its center.
Red duct tape can be used as a guide to identify fire damper’s blade
position.
It is important to select only appropriate fastening for fire damper supporting based on its weight, kg:
Please be advised, that after installation of the damper periodical inspections will be held in accordance with p. 4 and it is necessary to
ensure access to the main mechanism of a fire damper.


