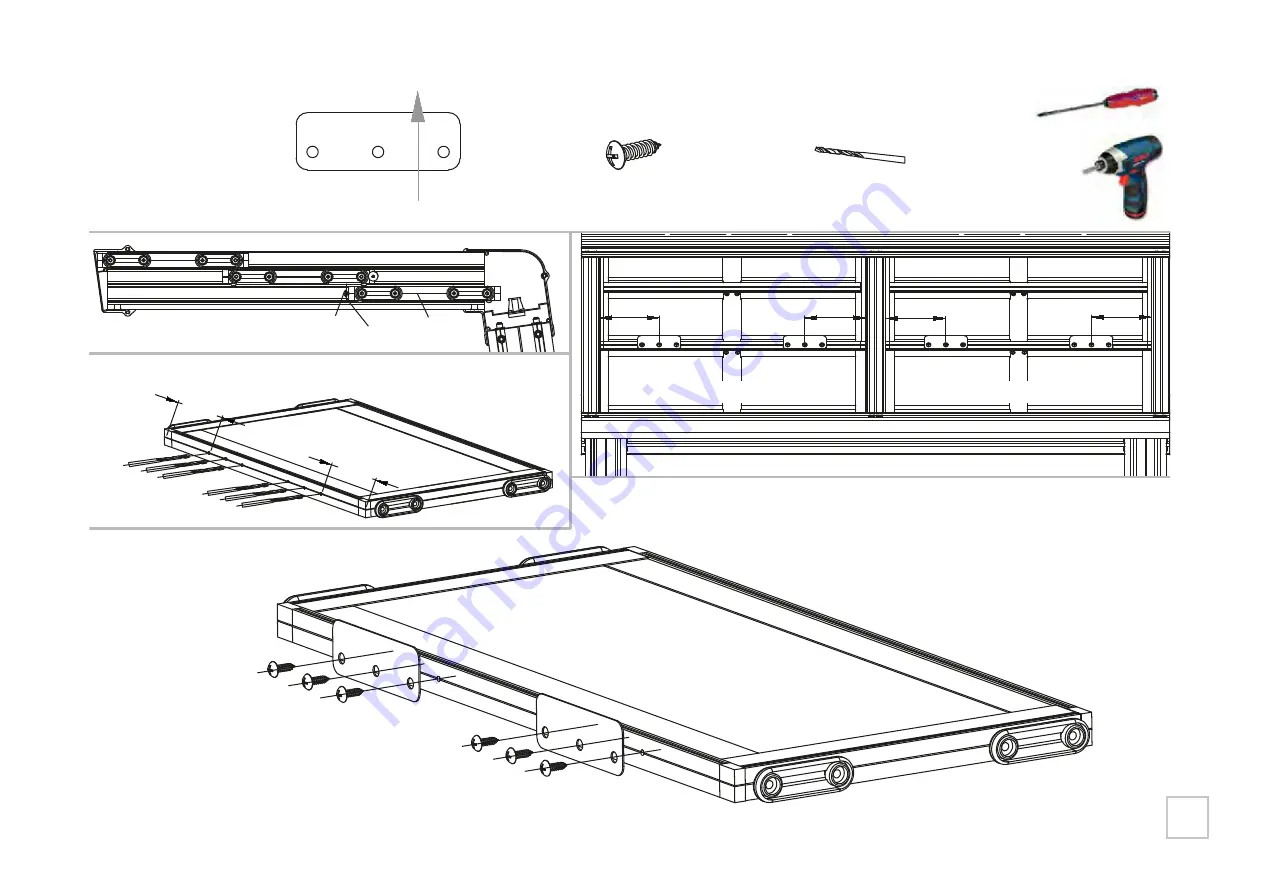
- 87 -
-18-
Ø3
F3 x12
B11 x4
UP
F3x3
F3x3
F3x3
F3x3
B11
B11
WINDOW C
WINDOW C
B11
B11
6
6
1
F3 B8
Window C
x2
130mm
130mm
130mm
130mm
Window C
Ø3
90
90
If the (window C) has 6 holes, you can ignore this step.
Window C
B8
B8
F3
F3
F3
F3
F3
F3
x2
Please ignore this step, if there are 6 holes in rooflight C.
WINDOW C
WINDOW C
WINDOW C
WINDOW C
GB
Summary of Contents for SR-B43
Page 7: ... 7 7 S1 x2 S1 S1 2 2 x2 Silicon x2 Ⅱ Silicon Ⅰ S1 2 Silikon Silikon D ...
Page 9: ... 9 8 x8 6 x2 1 8 8 8 8 8 8 6 1 x2 Ⅱ Ⅰ 9 Knife Cuttermesser D ...
Page 10: ... 10 F2 x6 10 7 1 6 6 7 7 7 7 6 6 1 F2 F2 F2 D ...
Page 13: ... 13 F2 x6 S3 x5 13 9 F2 9 6 S3 Ⅰx5 6 6 1 9 6 6 1 F2 F2 F2 9 Ⅱ S3 S3 S3 S3 S3 D ...
Page 15: ... 15 15 F3 5 S3 5 F3 x6 5 Ⅰ 5 9 5 F3 F3 F3 9 1 6 6 D ...
Page 19: ... 19 19 F3 x4 S2 x2 B7 S2 S2 Ø3 3 3 3 3 10cm 10cm F3 F3 S2 S2 Ⅰ B7 S2 3 D ...
Page 21: ... 21 21 D ...
Page 30: ... 30 7 S1 x2 S1 S1 2 2 x2 Silicon x2 Ⅱ Silicon Ⅰ S1 2 Silicone Silicone IT ...
Page 32: ... 32 8 x8 6 x2 1 8 8 8 8 8 8 6 1 x2 Ⅱ Ⅰ 9 Knife Taglierino IT ...
Page 33: ... 33 F2 x6 10 7 1 6 6 7 7 7 7 6 6 1 F2 F2 F2 IT ...
Page 36: ... 36 F2 x6 S3 x5 13 9 F2 9 6 S3 Ⅰx5 6 6 1 9 6 6 1 F2 F2 F2 9 Ⅱ S3 S3 S3 S3 S3 IT ...
Page 38: ... 38 15 F3 5 S3 5 F3 x6 5 Ⅰ 5 9 5 F3 F3 F3 9 1 6 6 IT ...
Page 42: ... 42 19 F3 x4 S2 x2 B7 S2 S2 Ø3 3 3 3 3 10cm 10cm F3 F3 S2 S2 Ⅰ B7 S2 3 IT ...
Page 44: ... 44 21 IT ...
Page 53: ... 53 7 S1 x2 S1 S1 2 2 x2 Silicon x2 Ⅱ Silicon Ⅰ S1 2 Siliconenkit NL Siliconenkit ...
Page 55: ... 55 8 x8 6 x2 1 8 8 8 8 8 8 6 1 x2 Ⅱ Ⅰ 9 Knife Stanleymes NL ...
Page 56: ... 56 F2 x6 10 7 1 6 6 7 7 7 7 6 6 1 F2 F2 F2 NL ...
Page 59: ... 59 F2 x6 S3 x5 13 9 F2 9 6 S3 Ⅰx5 6 6 1 9 6 6 1 F2 F2 F2 9 Ⅱ S3 S3 S3 S3 S3 NL ...
Page 61: ... 61 15 F3 5 S3 5 F3 x6 5 Ⅰ 5 9 5 F3 F3 F3 9 1 6 6 NL ...
Page 65: ... 65 19 F3 x4 S2 x2 B7 S2 S2 Ø3 3 3 3 3 10cm 10cm F3 F3 S2 S2 Ⅰ B7 S2 3 NL ...
Page 67: ... 67 21 NL ...
Page 76: ... 76 7 S1 x2 S1 S1 2 2 x2 Silicon x2 Ⅱ Silicon Ⅰ S1 2 GB ...
Page 78: ... 78 8 x8 6 x2 1 8 8 8 8 8 8 6 1 x2 Ⅱ Ⅰ 9 Knife Boxcutter GB ...
Page 79: ... 79 F2 x6 10 7 1 6 6 7 7 7 7 6 6 1 F2 F2 F2 GB ...
Page 82: ... 82 F2 x6 S3 x5 13 9 F2 9 6 S3 Ⅰx5 6 6 1 9 6 6 1 F2 F2 F2 9 Ⅱ S3 S3 S3 S3 S3 GB ...
Page 84: ... 84 15 F3 5 S3 5 F3 x6 5 Ⅰ 5 9 5 F3 F3 F3 9 1 6 6 GB ...
Page 88: ... 88 19 F3 x4 S2 x2 B7 S2 S2 Ø3 3 3 3 3 10cm 10cm F3 F3 S2 S2 Ⅰ B7 S2 3 GB ...
Page 90: ... 90 21 GB ...
Page 99: ... 99 7 S1 x2 S1 S1 2 2 x2 Silicon x2 Ⅱ Silicon Ⅰ S1 2 Silicone Silicone F ...
Page 101: ... 101 8 x8 6 x2 1 8 8 8 8 8 8 6 1 x2 Ⅱ Ⅰ 9 Knife Cutter F ...
Page 102: ... 102 F2 x6 10 7 1 6 6 7 7 7 7 6 6 1 F2 F2 F2 F ...
Page 105: ... 105 F2 x6 S3 x5 13 9 F2 9 6 S3 Ⅰx5 6 6 1 9 6 6 1 F2 F2 F2 9 Ⅱ S3 S3 S3 S3 S3 F ...
Page 107: ... 107 15 F3 5 S3 5 F3 x6 5 Ⅰ 5 9 5 F3 F3 F3 9 1 6 6 F ...
Page 111: ... 111 19 F3 x4 S2 x2 B7 S2 S2 Ø3 3 3 3 3 10cm 10cm F3 F3 S2 S2 Ⅰ B7 S2 3 F ...
Page 113: ... 113 21 F ...
















































