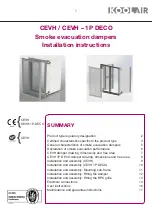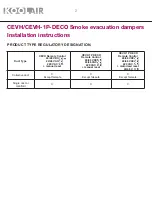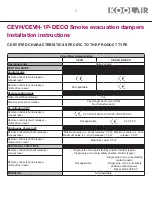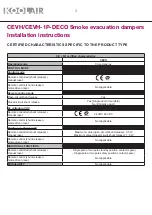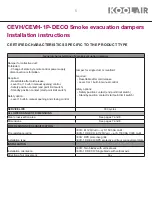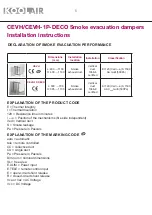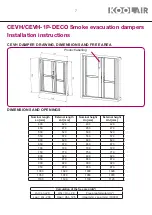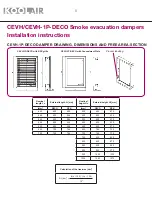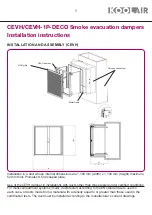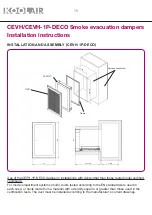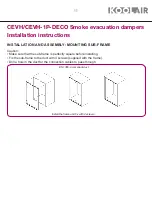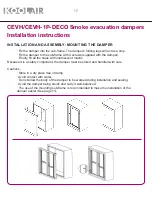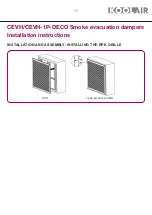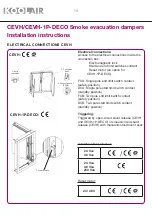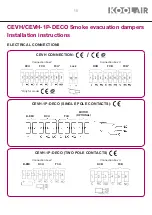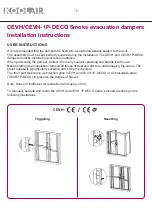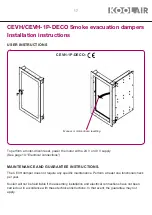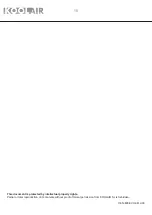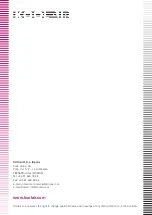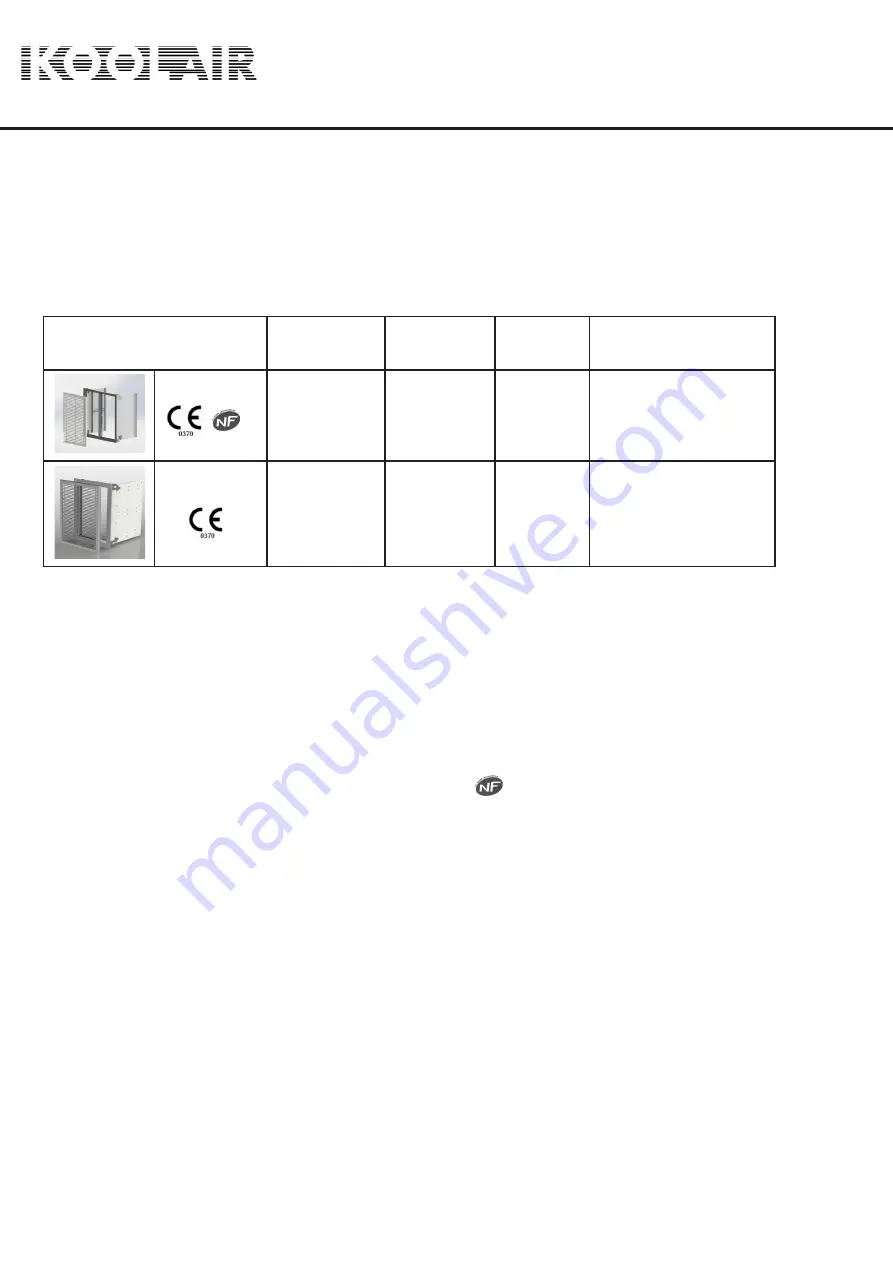
CEVH/CEVH-1P-DECO Smoke evacuation dampers
Installation instructions
EXPLANATION OF THE PRODUCT CODE
EXPLANATION OF THE MARKING CODE
E = Thermal Integrity
I = Thermal Insulation
120 = Resistance time in minutes
i ↔ o = Position of the mechanisms (fire side independent)
Ved = Vertical duct
S = Smoke leakage
Pa = Pressure in Pascals
auto = automatic
tele = remote controlled
CC = collective duct
CU = single duct
Pa = Pressure in Pascals
Dim.nom = nominal dimensions
SL = free area
E.ALIM = Power input
E.TELE = remote control input
E = open-circuit shunt release
R = closed-circuit shunt release
Vca or Vac = AC Voltage
Vcc = DC Voltage
DECLARATION OF SMOKE EVACUATION PERFORMANCE
L: 400 → 1100
H: 400 → 1100
EI 120 (Ved i↔o) S 1500
AA multi (500Pa)
L: 300 → 700
H: 385 → 1100
EI 120 (Ved i↔o) S 1500
AA C
300
multi (500Pa)
CEVH
Installation
location
Installation
Classification
Vertical
duct
1366-8
certified
Vertical
duct
1366-8
certified
Smoke
exhaust duct
Smoke
exhaust duct
Dimensions
(mm)
CEVH-1P-DECO
6


