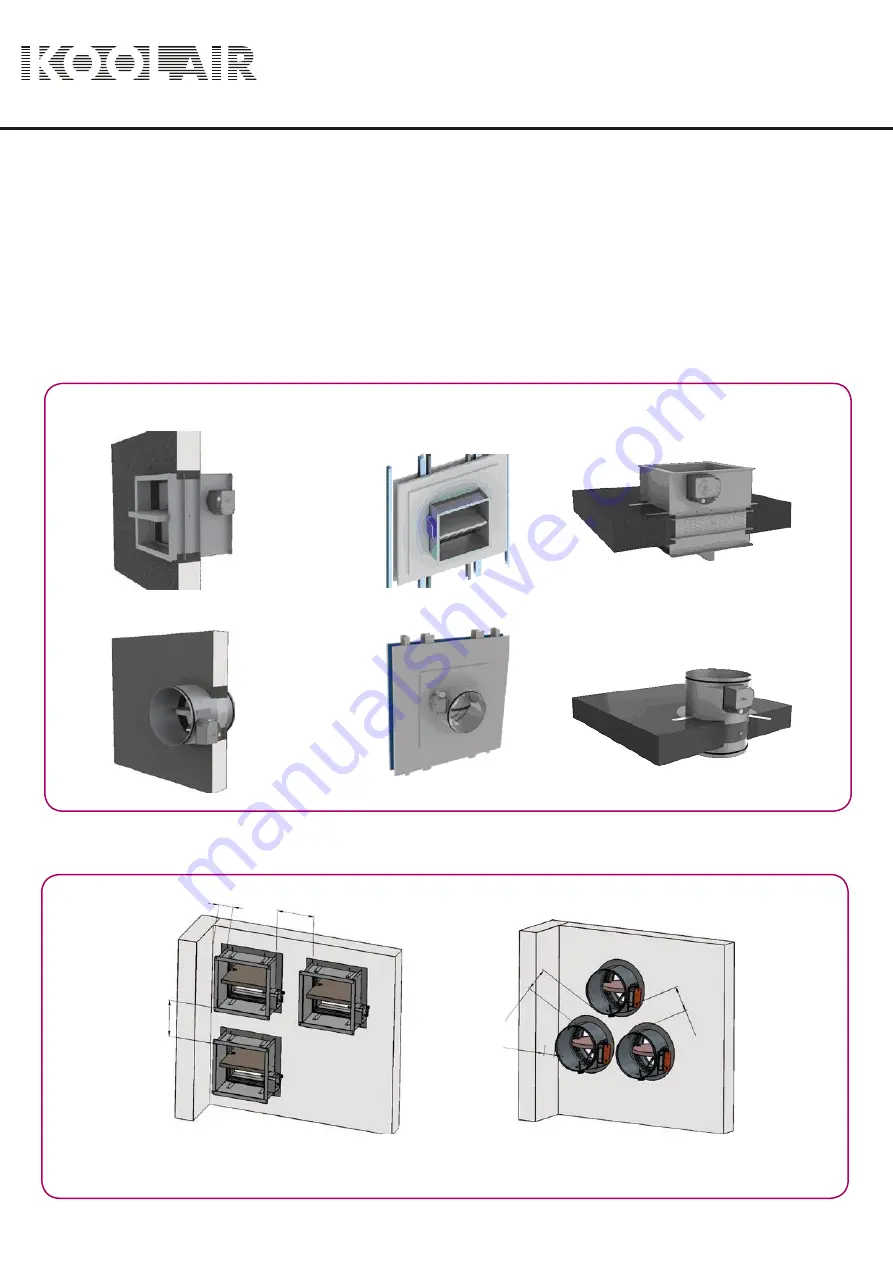
200
75
75
200
200
200
Installation
Precautions during assembly
In wall
In floor
In stud wall
Arrangement of damper and building elements according to DB-SI (CTE).
The following conditions apply to horizontal and vertical dampers:
- There must be a minimum separation of 75 mm between fire dampers and building elements.
- There must be a minimum separation of 200 mm between fire dampers.
The slot section of the damper frame must be sealed in when fitted both horizontally or vertically.
There is an option to use fixing lugs fitted on the damper frame for installation in slab.
Series SF
16






































