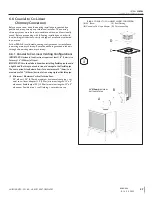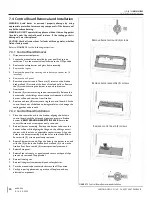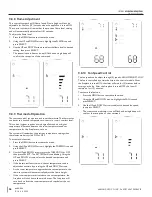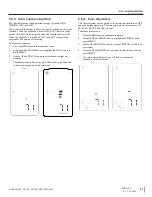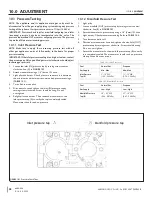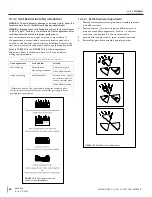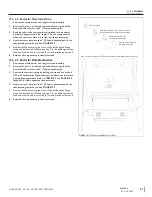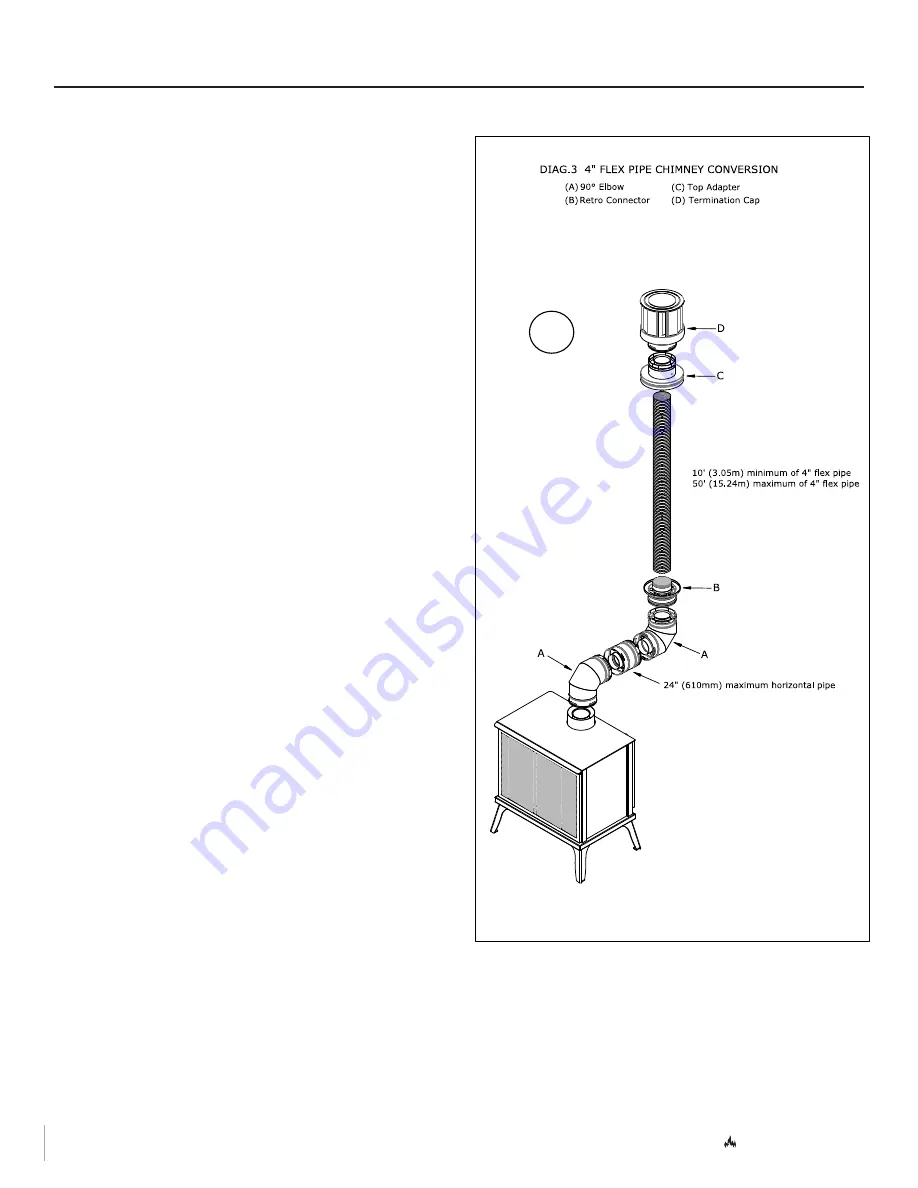
SECTION 6
VENTING
26
#LXL-22-L
R.1 4 . 2 0 . 2022
HUSSONG MFG. CO., INC.
KOZY HEAT FIREPLACES
Class A Chimney/Masonry Chimney Conversion
6.5
Class A Chimney/Masonry
Chimney Conversion
This appliance is approved to be adapted for Class A/Masonry
Chimney conversion with kits utilizing a 4” (102mm) flexible exhaust
by any vent manufacturers listed in section
6.1, APPROVED VENT
SYSTEMS
on page 21.
Before conversion, have the existing installation inspected by a
qualified chimney sweep or professional installer. The existing
chimney system must be in serviceable condition, and functionally
sound. Before proceeding with following installations, check with
local building jurisdiction to verify this type of installation is allowed
in your area.
Follow
DIAG. 3
for allowable venting configurations for installation
in existing through-the-ceiling, Class A/Masonry chimney. Route the
exhaust gases and intake air through the existing Class A/Masonry
chimney.
6.5.1
4” Flex Pipe Venting Configurations
IMPORTANT: Horizontal vent sections require at least 1/4” (6mm) rise
for every 12” (305mm) of travel.
IMPORTANT: The vent heat shield assembly must be installed when
incorporating minimum horizontal venting off the top of the appliance.
IMPORTANT: Care should be taken when installing flexible pipe to avoid
a tight bend that may cause abrasion or damage to the flexible pipe.
The vent option listed below allow for a minimum of 0” (0mm) to a
maximum of 24” (610mm) horizontal run using rigid or flexible pipe.
(i)
Minimum / Maximum Vertical Terminations:
90° elbow + retro con 10’ (3.05m) minimum length
of 4” aluminum flexible pipe / 50’ (15.24m) maximum length
of 4” aluminum flexible pipe + top a termination
cap
i
















