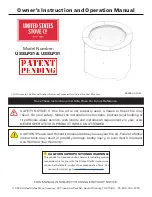
10
4.1
Television Positioning Considerations
Mounting a TV above a fireplace has become common practice. With this in mind, we conducted tests to determine possible surface
temperatures reached above the fireplace.
Tests result determined surface temperatures did not exceed 150°F (66°C) when the following criteria were met:
4-1/4 in. (108 mm) deep recess constructed above the fireplace. Refer to Figure 4.2., Recess Clearances.
Mantel installed above fireplace at a minimum depth of 1 in. (25 mm) / minimum height from fireplace enclosure floor: 40 in. (1016 mm).
Refer to 5.0, Mantel Projections, on page 11.
Even though temperature tests were performed, mantel depths, ceiling heights, and other factors will affect surface temperatures. Thus, we
advise you to read the following paragraphs carefully before considering mounting a television above your fireplace.
Most TV manufacturers specify in their instructions that a TV should not be installed on, near, or above a heat source. Television location rests
solely on the homeowner. Hussong Manufacturing shall not be held liable for any adverse effects that may be caused by heat on a TV located
near a Kozy Heat fireplace.
TV operating temperatures are also affected by wall and mantle construction material. It shall be the customer’s responsibility to satisfy him or
herself that the preferred TV mounting and mantle design will not exceed the listed maximum operating temperature of their electronic goods.
Table 4.1, Recess Clearances / Non-combustible Zone
Location
Clearance
Fireplace Enclosure Ceiling to Appliance Top
33-3/8 in.
(849 mm)
Fireplace Enclosure Ceiling to Fireplace
Enclosure Floor
62-1/4 in.
(1581 mm)
Recess Framing to Venting
1 in.
(25 mm)
Figure 4.2, Recess Clearances
4-1/4” (108 mm)
Maximum Depth
33-3/8”
(848 mm)
62-1/4”
(1581mm)
1” (25 mm) Minimum
Clearance to Venting
4.0
RECESS CONSTRUCTION
Figure 4.1, Recess Framing
4.2
Recess Framing and Clearances














































