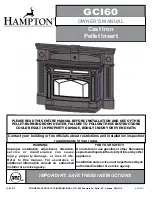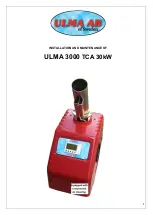
6
WARNING:
Rework worksheet, adding
the space of the adjoining unconfined
space. The combined spaces must have
enough fresh air to supply all appliances in
both spaces.
If the actual Btu/Hr used is less than the maximum Btu/Hr the space can support, the space is an
unconfined space. You will need no additional fresh air ventilation.
3. Add the Btu/Hr of all fuel burning appliances in the space.
Vent-free heater Btu/Hr
Gas water heater* Btu/Hr
Gas furnace Btu/Hr
Vented gas heater Btu/Hr
Gas heater logs Btu/Hr
Other gas appliances* + Btu/Hr
Total = Btu/Hr
*Do not include direct-vent gas appliances. Direct-vent draws combustion air from the outdoors and
vents to the outdoors.
4. Compare the maximum Btu/Hr the space can support with the actual amount of Btu/Hr used.
Btu/Hr (maximum the space can support)
Btu/Hr (actual amount of Btu/Hr used)
Example
: 51,200 Btu/Hr(maximum the space can support)
56,000 Btu/Hr(actual amount of Btu/Hr used)
The space in the above example is a confined space because the actual Btu/Hr used is more than the
maximum Btu/Hr the space can support.
You must provide additional fresh air. Your options are as follows:
A. Rework worksheet, adding the space of an adjoining room. If the extra space provides an unconfined
space, remove door to adjoining room or add ventilation grills between rooms.
See Ventilation Air From
Inside Building
.
B. Vent room directly to the outdoors. See
Ventilation Air From Outdoors
.
C. Install a lower Btu/Hr heater, if lower Btu/Hr size makes room unconfined.
Figure 2 -Ventilation Air from Inside Building
Example:
Gas water heater 30,000 Btu/Hr
Vent-free heater + 26,000 Btu/Hr
Total = 56,000 Btu/Hr
WARNING:
If the area in which the heater may be operated is smaller than that defined as an unconfined
space or if the building is of unusually tight construction, provide adequate combustion and ventilation air by one
of the methods described in the
National Fuel Gas Code, ANS Z223.1, Section 5.3
or applicable local codes.
This fresh air would come from an adjoining unconfined
space. When ventilating to an adjoining unconfined
space, you must provide two permanent openings: one
within 12
"
of the ceiling and one within 12
"
of the floor
on the wall connecting the two spaces (see options 1
and 2, Figure 2). You can also remove door into
adjoining room (see option 3, Figure 2). Follow the
National Fuel Gas Code. NFPA 54/ANS Z223.1, Sec-
tion 5.3, Air for Combustion and Ventilation
for re-
quired size of ventilation grills or ducts.
Ventilation Air From lnside Building
Ventilation Air From Outdoors
Provide extra fresh air by using ventilation grills or ducts.
You must provide two permanent openings: one within
12
"
of the ceiling and one within 12
"
of the floor. Connect
these items directly to the outdoors or spaces open to the
outdoors. These spaces include attics and crawl spaces.
Follow the
National Fuel Gas Code, NFPA 54/ANS
Z223.1, Section 5.3, Air for Combustion and Ventilation
for required size of ventilation grills or ducts.
IMPORTANT:
Do not provide openings for inlet or outlet
air into attic if attic has a thermostat-controlled power vent.
Heated air entering the attic will activate the power vent.
Figure 3 -Ventilation Air from Outdoors







































