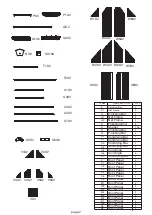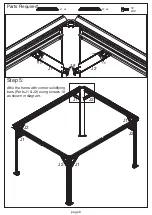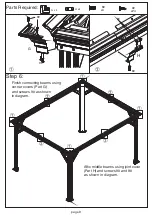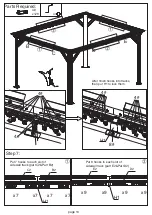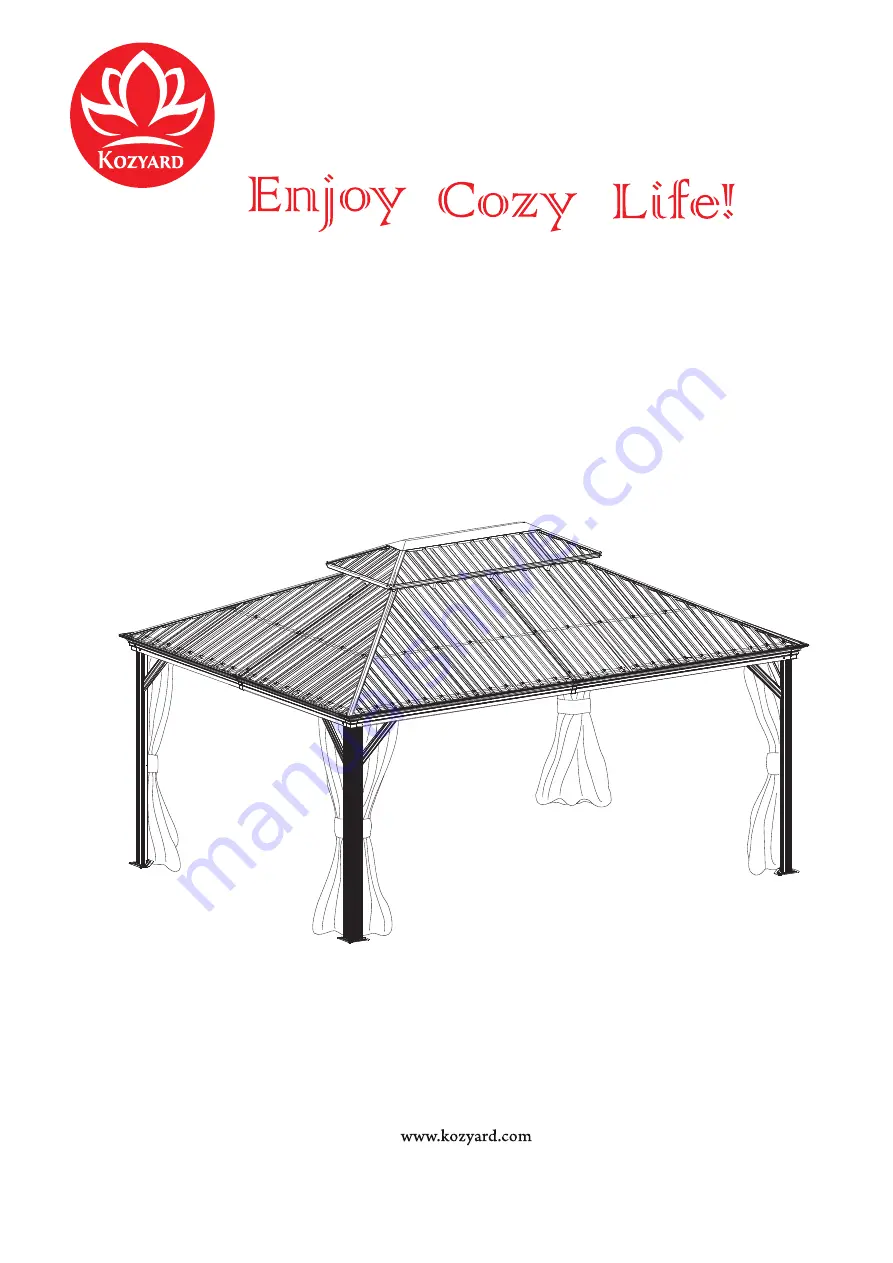Reviews:
No comments
Related manuals for Alexander 12'x16'

Signature Series
Brand: nbf Pages: 2

Alpha 1
Brand: Karol Pages: 5

4880
Brand: Halsey Taylor Pages: 4

SONOMA
Brand: HABYS Pages: 16

SKYLINE
Brand: Santa & Cole Urbidermis Pages: 3

Blaze
Brand: ofichairs Pages: 2

Savona
Brand: Madeli Pages: 3

7274
Brand: Madesa Moveis Pages: 4

CHASE
Brand: Made Pages: 17

JONAH
Brand: GABBY Pages: 2

BH5004-3
Brand: Bond Pages: 20

W3024
Brand: Magick Woods Elements Pages: 28

W2730
Brand: Magick Woods Elements Pages: 28

CENTRONE
Brand: PLG Pages: 6

DW-662
Brand: Sunnydaze Decor Pages: 2

TY Pennington Style Mayfield 4 PC
Brand: Sears Pages: 11

PRO CART ULTRA PCU800
Brand: Cambro Pages: 9

779.CL3
Brand: Facom Pages: 20




