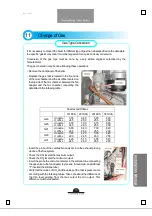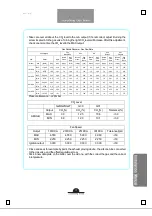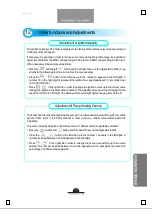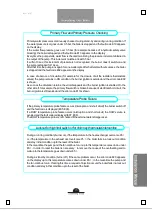
k c a - 영 문
60
These flue systems may be oriented in all the possible directions: front, back, right and left hand.
They may also include some special components, like the concentric bends, in order to reach
some particular position.
If it is necessary to insert some concentric bends, please consider that each of them has a
resistance corresponding to the following linear length:
Then, if it’s necessary, for example, to insert one 90
°
bend in the 60/100 flue system type C13,
the total length that the horizontal flue system may reach is not 3,80m but not more than 2,50m
If it’s necessary to insert two 45
°
bends in the 60/100 vertical flue system type C33, the total high
that the vertical flue system may reach is not 5,00m but not more than 3,50m.
In order to considered C13 type, the terminals for the air intake and for the exhaust outlet have to
be included in a square of 50cm.
It is also possible to install the terminal at a longer distance than this or on a different wall.
In order to avoid the look out of the boiler, it’s forbidden to install the intake and the outlet of the
flue system on the wall placed to the opposite side of the house.
Calculation of the maximum length with the concentric bend included in the flue system
Horizontal separate flue system 80/80 mm – Type C13
















































