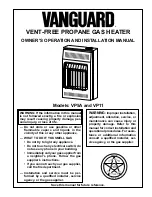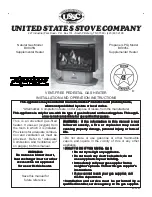
Heater Specifications
General
Information
1.2-1
1
August 1999
SPECIFICATIONS
Maximum Input (BTUH)
60,000
115,000
170,000
40,000
Minimum Input (BTUH)
N/A
N/A
N/A
15,000
250 CFM
600 CFM
760 CFM
220 CFM
10.5 in.
7.0 in.
11.0 in.
7.0 in.
11.0 in.
7.0 in.
W.C.
W.C.
W.C.
W.C.
W.C.
W.C.
10.0 in. W.C. 4.0 in. W.C. 10.0 in. W.C. 4.0 in. W.C. 10.0 in. W.C. 4.0 in. W.C.
N/A
N/A
11.5 in.
3.6 in.
11.5 in.
4.5 in.
11.5 in.
4.5 in.
11.5 in.
3.6 in.
W.C.
W.C.
W.C.
W.C.
W.C.
W.C.
W.C.
W.C.
11.5 in.
3.6 in.
11.5 in.
4.5 in.
11.5 in.
4.5 in.
11.5 in.
3.6 in.
W.C.
W.C.
W.C.
W.C.
W.C.
W.C.
W.C.
W.C.
11 in. W.C. 3.4 in. W.C.
11 in. W.C.
4 in. W.C.
11 in. W.C.
4 in. W.C.
11 in. W.C. 3.5 in. W.C.
2.78 lbs. 60 cu. ft. 5.32 lbs. 115 cu. ft. 7.87 lbs. 170 cu. ft. 1.85 lbs. 40 cu. ft.
.69 lbs.
15 cu. ft.
1/12 H.P.
1/5 H.P.
1/3 H.P.
1/30 H.P.
1700 RPM
1100 RPM
1100 RPM
1725 RPM
3.0
6.0
6.5
4.5
1.0
1.6
2.2
1.5
21
1/4
x
11
1/4
x
24
23
x
16
1/2
x
24
24
x
19
x
30
21
1/4
x
14
1/2
x
16
3/4
TOP
SIDES
BACK
BLOWER
OUTLET
GAS
L.P. Gas Supply — 6 ft. (1.83 m)
SUPPLY
Natural Gas Supply — N/A
55
90
110
39
61
100
129
43
346
348
377
379
408
410
AS040
L.P.
Natural
L.P.
Natural
L.P.
Natural
L.P.
Natural
Gas
Gas
Gas
Gas
Gas
Gas
Gas
Gas
M
Mo
od
de
ell
Ventilation Air Required
to Support Combustion
Net Weight (lbs.)
Shipping Weight (lbs.)
Electrical Supply
(Volts/Hz/Phase)
Amp Draw
Dimensions (Inches)
L x W x H
STARTING
CONTINUOUS
OPERATION
Motor Characteristics
Fuel Consumption
Per Hour
Heaters Using
Control Valves
With Internal
Low Pressure
Regulator and
Gas Shut Off
Inlet G
Gas
Supply
Pressure
Burner
Manifold
Pressure
Heaters Using
Control Valves
Less Internal
Low Pressure
Regulator and
Gas Shut Off
(Control Valve
Part #500-
02309)
MAX.
MIN.
MAX.
MIN.
13.5 in. W.C.
N/A
Sleeve Bearing
N/A
N/A
N/A
N/A
N/A
N/A
Ball Bearing
4 ft.
6 in.
6 in.
6 in.
6 in.
6 in.
6 in.
1 ft.
1 ft.
1 ft.
115/60/1
Minimum Safe
Distances From
Nearest
Combustible
Materials
N/A
N/A
Inlet G
Gas
Supply
Pressure
Burner
Manifold
Pressure
MAX.
MIN.
6 ft.







































