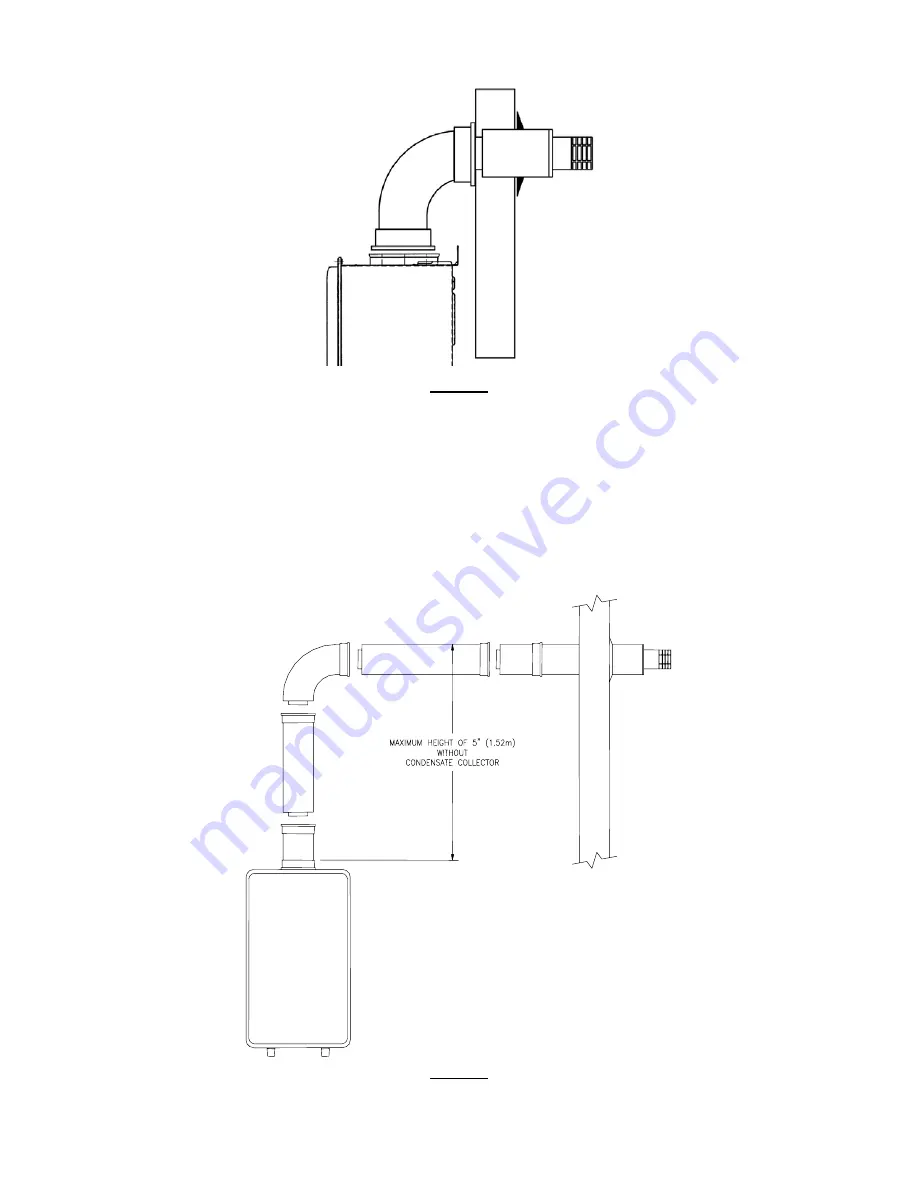
24
Horizontal Direct Vent using standard vent kit components:
Figure 8
For installations on interior walls, venting components may be purchased from your
Laars
supplier to extend the venting distance using extension tubes and elbows. Use the formula and venting
table shown previously in this installation manual to calculate the total equivalent distance of vent pipe.
Do not exceed the maximum of 41 equivalent feet (12.5 m). If the height of the vent pipe is extended 5
feet (1.5 m) or more above the top of the water heater, then a condensate collector must be used. Refer
to the parts list at the end of this instruction manual and the Venting System Installation Instructions
supplied with the water heater for available venting components and detailed instructions on fitting the
components together.
Horizontal Direct Vent using extension components for longer vent runs:
Figure 9
Summary of Contents for IGI-180C-5N
Page 7: ...7 EVERHOT IGI Model Series Dimensions Figure 1...
Page 14: ...14 Recommended Piping for a Basic Installation Figure 2...
Page 15: ...15 Recommended Piping for a Circulation System Figure 3...
Page 35: ...35 Horizontal Vent System Installation examples Figure 36...
Page 38: ...38 Vertical Vent System Installation examples Figure 40...
Page 39: ...39 Cut Line Template Figure 41...
Page 44: ...44 Wiring Diagram Schematic Figure 43...
Page 59: ...59 Schematic Diagram of Internal Parts Figure 53...
Page 61: ...61 Internal Components...
Page 62: ...62 Internal Components...
Page 63: ...63 Electrical Components...
Page 67: ...67 NOTES...
















































