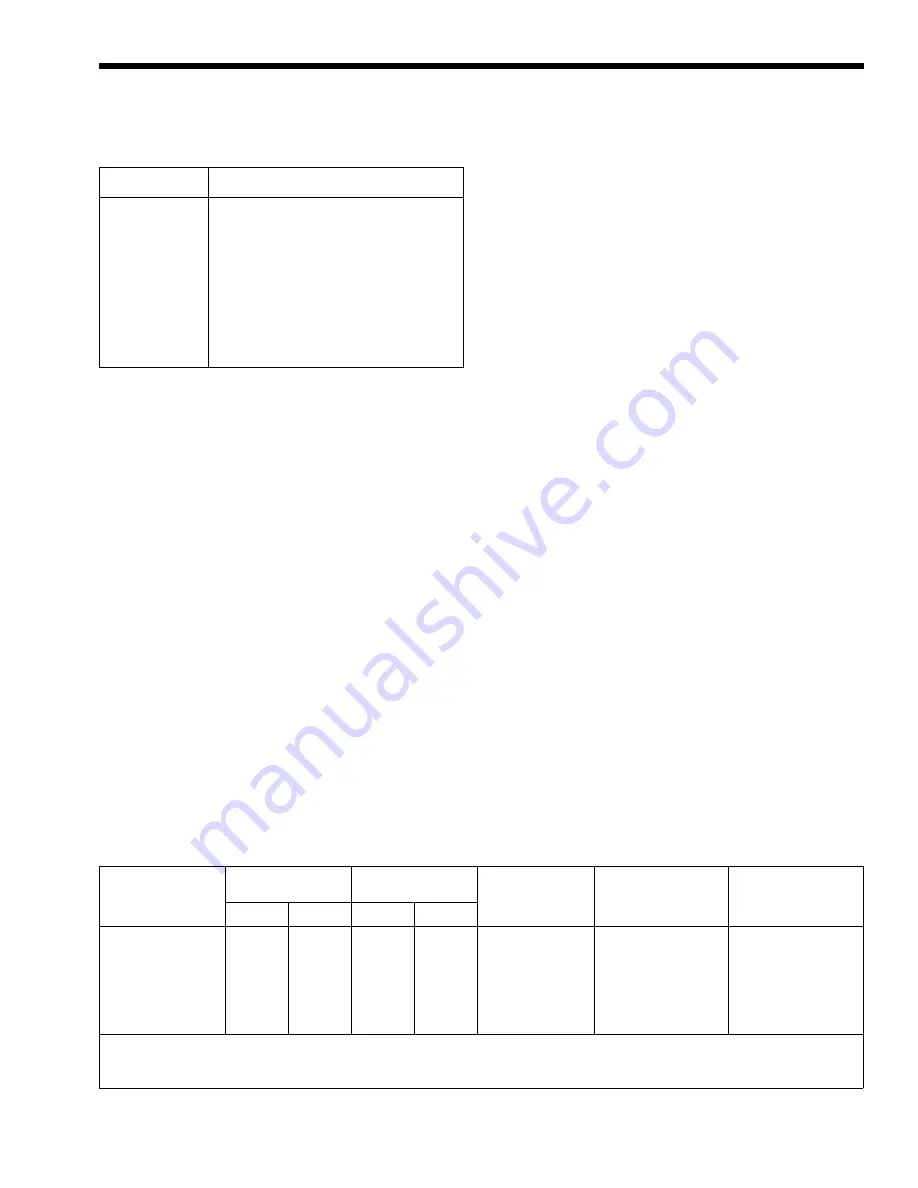
Mighty Max Hydronic Boiler
Page 13
Heater
Size
Pipe Diameter
Max Pipe Length
Max No.
of Elbows
Side Wall
Vent Terminal
Part Number
Side Wall
Combustion Air
Terminal Part Number
in.
mm
ft.
m
320M
400M
520M
625M
775M
1000M
6
7
8
8
9
10
152
178
203
203
229
254
50
50
50
50
50
50
15
15
15
15
15
15
5
5
5
5
5
5
D2004500
D2004600
D2004700
D2004700
D2004800
D2006200
20260701
20260702
20260703
20260704
20260705
20526906
IMPORTANT: Maximum pipe length allowed is 50 feet (15m), regardless of the number of elbows. Maximum number of elbows allowed is 5.
Vent pipe minimum clearance from combustible surfaces is 6 inches (152mm).
Table 7. Vent Piping Specifications (Combustion Air Exhaust).
8.
Apply high temperature sealant (see Table 6) to
vent collar/stack and install on the rear of the
flue collector.
Term
Description
Pipe
Type 304, Type 316, or 29-4C
stainless steel, 24 gauge minimum
Joint Sealing
3M Type 433 sealing tape with 400°F
(204°C) rating or high temperature
silicone sealer with 500°F (260°C)
rating, Dow No. 736
Insulation
R5 minimum with protective cover
Table 6. Required Horizontal Venting Material.
9.
Slip the adapter plate over the vent collar/stack
and install it onto the rear boiler jacket (see
Figure 9).
2L. Venting
Venting must be in accordance with these
instructions and applicable requirements of the latest
edition of ANSI Z223.1/NFPA 54. In Canada,
installation must be in accordance with the latest
edition of CAN/CGA B149.1 or .2, and applicable
local codes.
2L-1. Vertical Venting - Category I
The Mighty Max boiler has a fan-assisted
combustion system, so vertical vents must be installed
in accordance with the special code requirements for
Category I - Fan-Assisted Appliances. These
requirements can be found in the latest edition of
ANSI Z223.1/NFPA 54, Appendix G, Table 1, and in
Canada, CAN/CGA B149.1 or .2, Amendment No. 1.
These codes permit installation as a single appliance
or in combination with other Category I appliances.
However, there are very important requirements for
minimum and maximum vent diameter and length.
Make sure vertically-vented installations comply with
these codes.
NOTE: If a vent cannot be installed in
accordance with the requirements of these codes, it
must be installed as a horizontal vent, even if it is
mainly vertical.
2L-2. Vertical Venting - Non-Category I
When venting does not meet the code
requirements for Category I - Fan-Assisted Vertical
Vents, it can develop positive pressure. Such venting
must be installed in accordance with this section or
Section 2L-3.
The following requirements must be used for
Non-Category I venting:
1.
Laars specified vent pipe material (Table 6) and
sizes (Table 7).
2.
Pipe insulation and sealing tape.
3.
Routing vent pipe through spaces which, except
for the terminal, remain above 60°F (16°C)
during heater operation.
2L-3. Horizontal Venting - Non-Category I
When venting is horizontal, or cannot meet the
code requirements for Category I - Fan-Assisted
Vertical Vents, it can develop positive pressure and
must be installed in accordance with this section.
The following requirements must be used for
Horizontal Venting - Non-Category I:
1.
Laars specified vent pipe material (Table 6) and
sizes (Table 7).
2.
Laars side wall vent hood.
3.
Pipe insulation and sealing tape.
4.
Routing vent pipe through spaces which, except
for the terminal, remain above 60°F (16°C)
during heater operation.














































