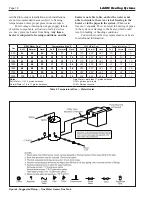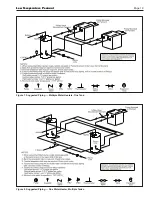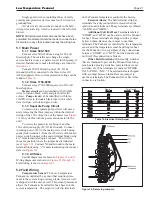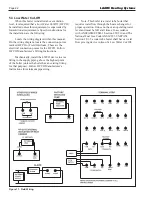
Low Temperature Pennant
Page 7
SECTION 2.
Venting and Combustion Air
WARNING
For indoor installations, as an additional measure
of safety, Laars strongly recommends installation of
suitable Carbon Monoxide detectors in the vicinity of
this appliance and in any adjacent occupied spaces.
AVERTISSEMENT
Pour des installations intérieures, Laars
recommande fortement, comme mesure de sécurité
supplémentaire, l’installation de détecteurs de
monoxyde de carbone adaptés dans le voisinage
de l’appareil et dans chacune des pièces habitées
adjacentes.
2.1 Combustion Air
Pennant boilers and water heaters must have
provisions for combustion and ventilation air in
accordance with the applicable sections addressing
requirements for air for combustion and ventilation of
the National Fuel Gas Code, ANSI Z223.1. In Canada,
the applicable sections of the Natural Gas and Propane
Installation Code (CSA B149.1) must be followed. In
all cases any and all applicable local installation codes
must also be followed.
A Pennant appliance may receive combustion
air from the space in which it is installed, or it can be
ducted directly to the unit from the outside. Proper
ventilation air must be provided in either case.
2.1.1 Combustion Air From Room
In the United States, the most common
requirements specify that the space shall communicate
with the outdoors in accordance with method 1 or 2,
which follow. Where ducts are used, they shall be of
the same cross-sectional area as the free area of the
openings to which they connect.
Method 1
: Two permanent openings, one
commencing within 12 inches (30 cm) of the top
and one commencing within 12 inches (30 cm) of
the bottom, of the enclosure shall be provided. The
openings shall communicate directly, or by ducts,
with the outdoors or spaces that freely communicate
with the outdoors. When directly communicating
with the outdoors, or when communicating to the
outdoors through vertical ducts, each opening shall
have a minimum free area of 1 square inch per 4000
Btu/hr (5.5 square cm/kW) of total input rating of all
equipment in the enclosure. When communicating to
the outdoors through horizontal ducts, each opening
shall have a minimum free area of not less than
1 square inch per 2000 Btu/hr (11 square cm/kW) of
total input rating of all equipment in the enclosure.
Table 3
shows data for this sizing method, for each
Pennant model.
Method 2
: One permanent opening, commencing
within 12 inches (30 cm) of the top of the enclosure,
shall be permitted. The opening shall directly
communicate with the outdoors or shall communicate
through a vertical or horizontal duct to the outdoors
or spaces that directly communicate with the outdoors
and shall have a minimum free area of 1 square inch
per 3000 Btu/hr (7 square cm/kW) of the total input
rating of all equipment located in the enclosure. This
opening must not be less than the sum of the areas of
all vent connectors in the confined space.
Other methods of introducing combustion and
ventilation air are acceptable, providing they conform
to the requirements in the applicable codes listed
above.
In Canada, consult local building and safety
codes or, in absence of such requirements, follow
CSA B149.1, the Natural Gas and Propane Installation
Code.
2.1.2 Intake Combustion Air
The combustion air can be taken through the
wall, or through the roof. When taken from the wall, it
must be taken from out-of-doors by means of the Laars
horizontal wall terminal (see
Table 2
). When taken
from the roof, a field-supplied rain cap or an elbow
arrangement must be used to prevent entry of rain
water (see
Figure 2
).
Use single-wall galvanized pipe, per
Table
4,
for the combustion air intake (see
Table 2
for
appropriate size). Route the intake to the heater as
directly as possible. Seal all joints with tape. Provide
adequate hangers. The unit must not support the
weight of the combustion air intake pipe. Maximum
linear pipe length allowed is 50 feet (15.2m). Three
elbows have been calculated into the 50-foot (15.2m)
Size
Each Opening*
Square inches
Square cm
500
125
807
750
188
1213
1000
250
1613
1250
313
2020
1500
375
2420
1750
438
2826
2000
500
3226
*Net Free Area in Square Inches /
Square cm
Area indicated is for one of two openings; one at floor level
and one at the ceiling, so the total net free area could be
double the figures indicated.
This chart is for use when communicating directly with the
outdoors. For special conditions and alternate methods, refer
to the latest edition of ANSI Z223.1.
Note:
Check with louver manufacturers for net free area of
louvers. Correct for screen resistance to the net free area
if a screen is installed. Check all local codes applicable to
combustion air.
Table 3. Combustion Air Openings.
Summary of Contents for Pennant PNCH
Page 23: ...Low Temperature Pennant Page 23 Figure 12 Ladder Diagram Sizes 500 1000 ...
Page 24: ...LAARS Heating Systems Page 24 Figure 13 Ladder Diagram Sizes 1250 2000 ...
Page 25: ...Low Temperature Pennant Page 25 Figure 14 Wiring Diagram Sizes 500 1000 ...
Page 26: ...LAARS Heating Systems Page 26 Figure 15 Wiring Diagram Sizes 1250 1500 ...
Page 27: ...Low Temperature Pennant Page 27 Figure 16 Wiring Diagram Sizes 1750 2000 ...








































