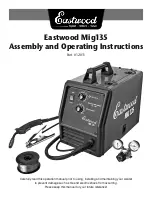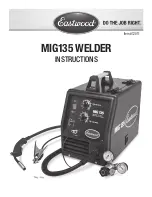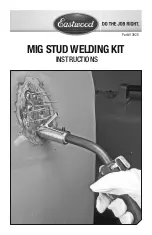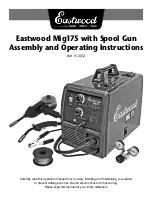
3
Thank you for purchasing the STRATA_HEAT
™
Wire. This manual contains IMPORTANT information regarding the safe use and
installation of your heating cable. Please read through the entire manual carefully before you install or use the product.
Double check your measurements and ensure that you have the correct heating cable for the area you wish to heat. The heating element
MUST NOT
be installed under appliances or permanent fixtures such as refrigerators, cabinets, tubs, vanity units etc. Below is a quick
reference guide.
BEFORE YOU BEGIN
Product Information
The STRATA_HEAT Wire consists of:
A twin conductor resistance heating cable with a primary insulation of Fluoropolymer with high dielectric strength and high temperature
properties. The conductors are covered by a ground braid providing additional mechanical strength and a ground path. A final outer jacket
of PVC is given to make it sturdier and provide corrosion protection.
The heating cable is terminated at one end with a 10' (3.1 m) cold lead. The conductor cores and ground braid are factory joined in a
water resistant joint assembly to each supply conductor and ground conductor of the unheated lead. The heater is terminated at the other
end with a smaller water resistant joint.
The unheated power connection lead (10 ft / 3.1 m) can be trimmed to your needs or extended using a suitable UL-approved wire.
Always complete cable connections in a junction box. Do not leave excess wire in the wall. This must be carried out by a qualified
electrician in accordance with local/state laws and guidelines. Inspect the entire heating cable for damage, this includes the factory made
joint and end termination. If any parts are damaged contact LATICRETE Customer Service.
If you are missing any items from the box or believe that you have the incorrect STRATA_HEAT Wire to cover the area required, please call
the helpline for further assistance.
Summary of Contents for STRATA_HEAT 0802-0067-2
Page 11: ...11 WIRING DIAGRAM 120V...
Page 12: ...12 WIRING DIAGRAM 240V...
Page 22: ...22 NOTES...
Page 24: ...24 FLOOR PLAN...
Page 26: ...26 NOTES...
Page 27: ......




































