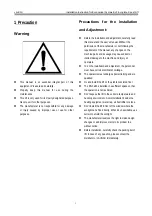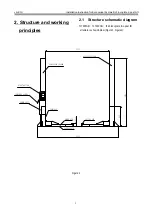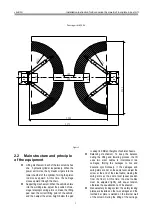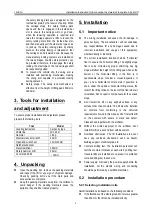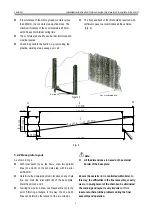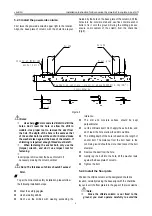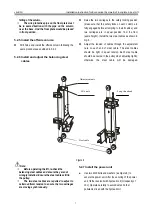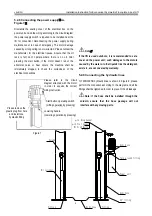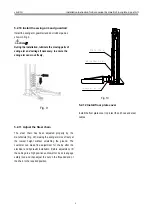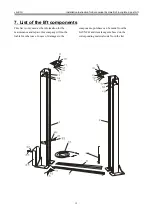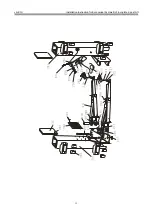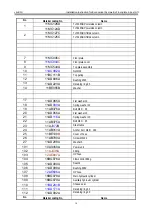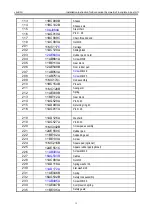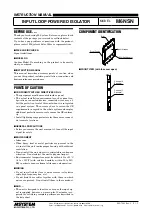
LAUNCH
Installation Instruction for Economical Symmetric Floor-plate 2-post Lift
5
z
If the thickness of the whole ground concrete is less
than 250mm, the concrete slab must be made. The
minimum thickness of the concrete slab is 250mm,
with 20 days of minimum curing time.
z
The concrete slab shall have steel bar reinforced and
must be leveled.
z
Check the possible obstruction, e.g. low ceiling, top
pipeline, working area, passage, exit, etc.
z
The front and back of the lift should be reserved with
sufficient space to accommodate all the vehicles.
(Fig. 3)
Figure 3
2#
A
2610mm
2770mm
3370mm
23
5m
m
380mm
25mm
B
52
0m
m
23
5mm
1#
C
Diagonal
line 34
10mm
φ
20
mm
4
3
5
Fig. 4
5.2.2 Base plate layout
As shown in Fig. 4:
z
With total width (A) as the basis, draw two parallel
lines (#1 and #2) on the concrete slab, with the error
within 3mm.
z
Determine the powerside column location on any chalk
line, and mark the total width (B) of the base plate.
Mark the points 3 and 4.
z
Starting from point 3, draw one diagonal line (C) to the
point 5 forming a triangle. In this way, the #1 and #2
lines can determine the location of the two columns.
Note:
z
All the dimensions are based on the external
border of the base plate.
Ensure the overall error is controlled within 6mm. In
this way, the difficulties in the final assembly, or early
wear or non-alignment of the chain can be eliminated.
The marking and layout is very important. If it is
inaccurate, there will be problems during the final
assembly and operation.
Entrance
4m recommended


