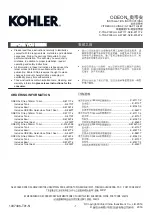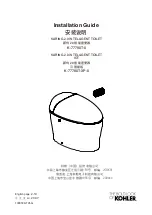
24
5. VENTILATION
It is important to ensure that the pipe has a diameter of 110 mm all the way from the toilet to the ventilator cowl. The inside of
the pipe must be smooth- preferably of a PP type, standard vent pipe for indoor use with a wall thickness of 3.4 mm.
Do not use any flexible ducts or pipes with a diameter of less than 110 mm. The enclosed ventilator cowl must be used.
The length of the straight, vertical pipe must not exceed 5.5 meters (4.5 metres if a pipe bend has been installed). The pipe
must extend at least 600 mm above the roof at the point where it is fed through the roof, in order to secure the best possible
air flow. A horizontal pipe with a maximum length of 600 mm may be installed directly behind the Cinderella.
Try to install the outlet air pipe vertically, or as nearly vertical as possible.
The enclosed short pipe must be connected to the toilet, if using a different pipe, the wall thickness should be 3.4 mm.
Venting of outlet air through the wall
Make a mark on the wall 415 mm from the floor in the Cinderella’s centre-
line. Pre-drill with a long drill bit through the internal and external wall in the
centre of the location for a110 mm hole. Make sure you are holding the drill
at 90 degrees to the wall. Expand the hole with the 111mm diameter hole
saw. Install the enclosed short air pipe through the wall with the
bevelled end towards the Cinderella, see fig. 7.
Make a mark 35 mm from the bevelled end of the pipe to indicate how
far the pipe should be pushed into the Cinderella - see fig. 8.
4B. Inlet air through vent located in wall
If you prefer not to draw in air directly to the toilet, you must make sure that
there is sufficient air flow into the toilet room. The air inlet vent should be
installed as close to the Cinderella as possible, see fig. 6.
•
The vent must be a properly dimensioned intake air vent - with at least
160 mm diameter/201 cm2 flow area.
•
The vent must be open at all times. Remember to clean the vent at
regular intervals.
•
It is important to ensure that there is no conflict between the require-
ment for air supply to the toilet and the requirements of any other instal-
lations, such as a fireplace or kitchen fan.
•
The use of open windows/doors is not a good solution because these
openings will be opened and closed due to other requirements.
•
Do not use a separate ventilation fan to extract air from the room
where the toilet is installed.
NOTE!
If an adjustable vent has been installed in the wall, the vent must al-
ways be open while the toilet fan is running. No obstacles (foam rubber etc.)
hindering the free flow of air must be placed in the vent.
Other configurations
If you prefer other solutions for your outlet or inlet air system, contact your nearest sales outlet or service centre.
415
fig. 6
fig. 7

























