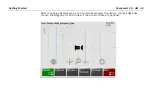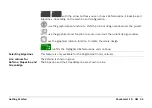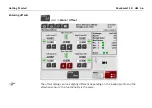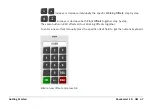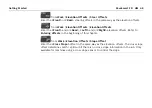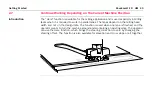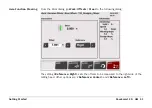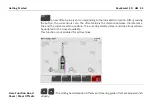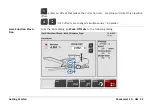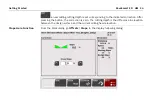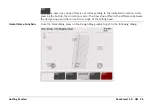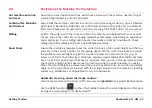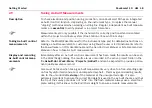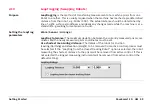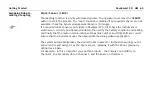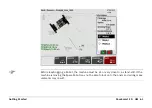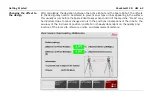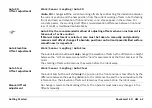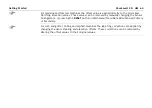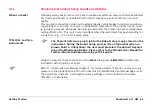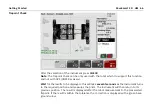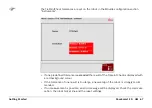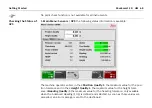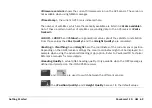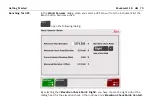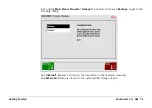
PaveSmart 3D UM
58
Getting Started
2.9
Taking As-Built Measurements
Description
To check elevation and position during production, Leica PaveSmart 3D has an integrated
as-built (Control) function, depending on the instrument type, to replace the manual
“dipping” method used when working on string line. Regular, independent as-built measure-
ments are
essential
to verify product is in project tolerances.
Measurements are only possible if the instrument is correctly positioned and orientated
within the project coordinate system (Free Station or Known Point setup)
Taking As-built control
measurements
Refer to the MGUIDE User Manual for the instrument type and for detailed instructions on
making as-built measurements. Customers using
or iCON instruments refer to
the
or iCON User Manual and the Geo-Pad User Manual or Site Foreman User
Manual on how to take As-built measurements.
Display and recording
As-built control meas-
urements
Immediately after an As-built control measurement has been made the results can be seen
in the Work\Design dialog. The results are also recorded in the active project folder in the
file
Asbuilt.abr
.
Work: Menu
\
Projects
\
AsBuilt
, and can be exported to provide a perma-
nent quality-assurance record.
Care must be taken when taking as-built measurements very close to a free-standing edge
on freshly slipformed concrete or uncompacted asphalt - this may give misleading results,
due to the uncontrollable
slump
of the material at the unsupported edge. It is also
extremely important to ensure the correct Rod Height is used in the as-built checks, and that
the tip of the survey pole does not “sink” into the fresh material. Always use a small foot-
plate, adding its thickness to the Rod/Prism Height to ensure accurate measurements.
Summary of Contents for MCR-900
Page 1: ...Leica PaveSmart 3D User Manual Version 5 0 English ...
Page 11: ...How to use this Manual PaveSmart 3D UM 11 ...
Page 21: ...Getting Started PaveSmart 3D UM 21 Work Screen for Milling Machines a b d c e f g h i ...
Page 27: ...Getting Started PaveSmart 3D UM 27 Work Screen Mainline Concrete Paver a b c d f g h i j e ...
Page 30: ...PaveSmart 3D UM 30 Getting Started Work Screen Trimmer a b d c e f g h i j ...
Page 99: ...System Components Diagrams Software Description PaveSmart 3D UM 99 ...
Page 107: ...Troubleshooting PaveSmart 3D UM 107 ...
Page 136: ...PaveSmart 3D UM 136 Technical Data Mounting RAM mounting Parameter Data ...

