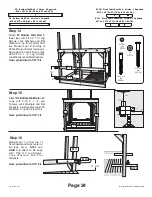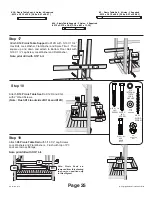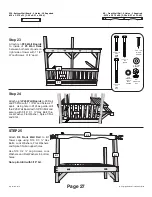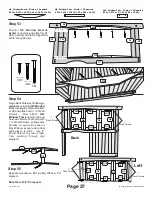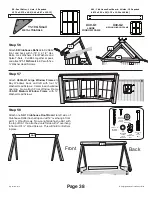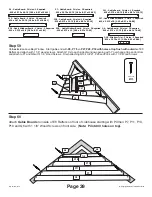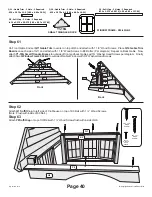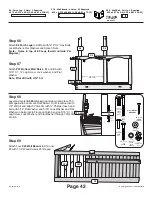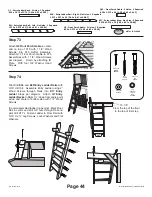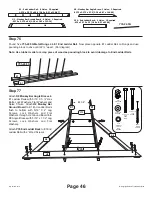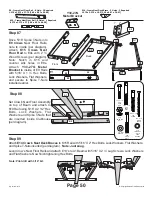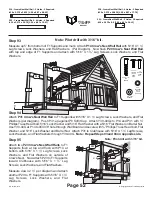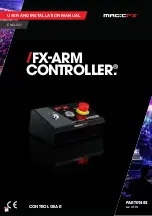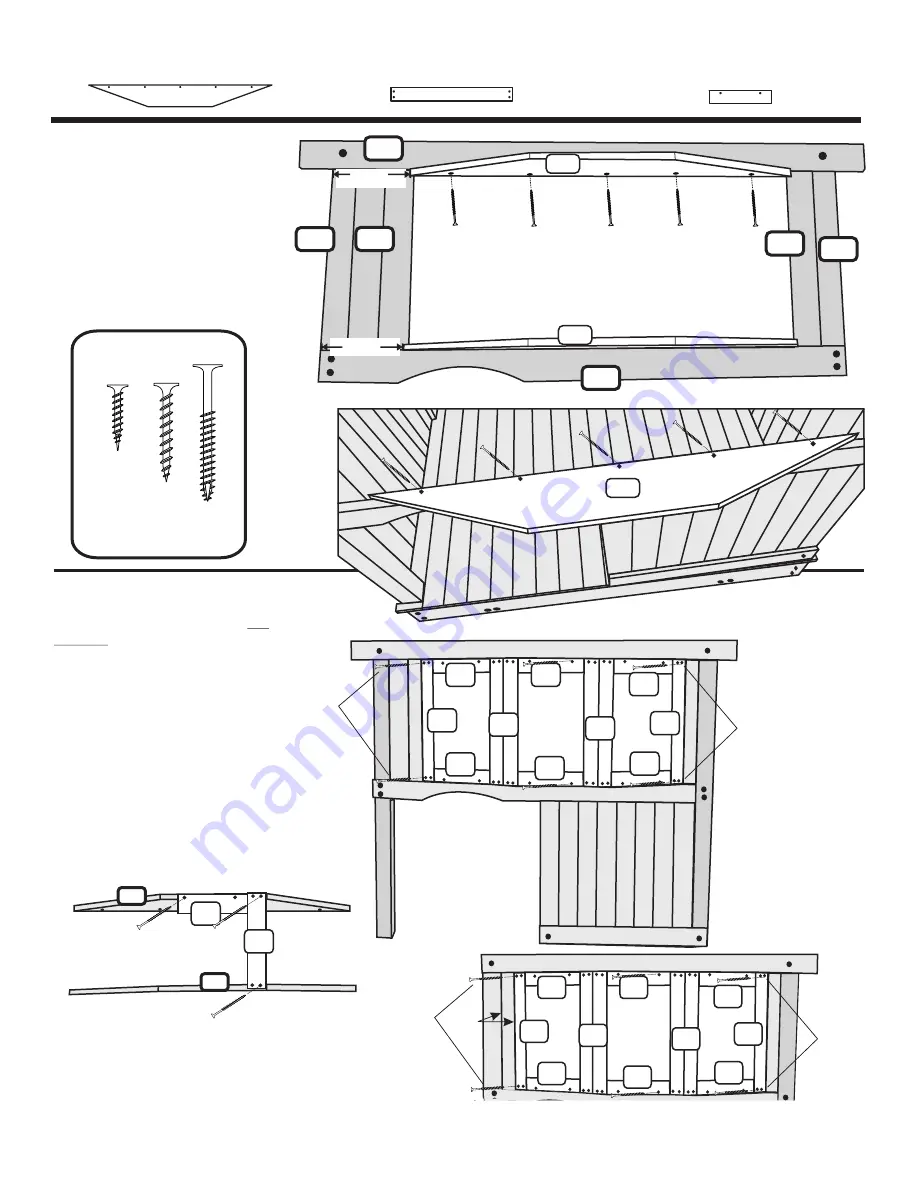
Page 37
Step 53
Position
H9 Window Boards
Center
of opening and attach to K7
Rail on bottom and to K2 Upper Rail
with 2” Wood Screws.
Step 54
Step 55
Begin Back Side Bay Window per
diagram by Flushing
Q8 Window
Trim
with angle point and bottom
of H9 and attach with 1 ½” Wood
Screws. Now attach
Q12
Window Trims
against Q8 and
flush with bottom and top H9 with
1 ½” Wood Screws. Follow same
process on each side panel of
Bay Window except where final
Q8's attach to H9's. Use
1”
Wood Screws to prevent them
from pushing through (per
diagram).
Repeat procedure on left side Bay Window. Per
diagram.
Note: H9 is 2 3/4” from posts
H9
H9
Q8
Q12
Q8
Q12
Q12
Q8
H9 - Window Board - 5 Holes - 4 Required
.9375 x 5.375 x 45.25 [2.38 x 13.65 x 114.94]
Q8 - Window Trim - 4 Hole - 12 Required
.625 x 2.375 x 21.375 [1.59 x 6.03 x 54.29]
Q12 - Window Trim - 2 Holes - 12 Required
.625 x 2.375 x 11 [1.59 x 6.03 x 27.94]
K2
B7
P25
K7
P6
B5
H9
H9
H9
#8 X 1-1/8"
WOOD
SCREW
#8 X 2"
WOOD
SCREW
#8 X 1-1/2"
WOOD
SCREW
1”
Wood Screws
1”
Wood Screws
© Copyright Leisure Time Products Inc.
Sky Fort 09-0112
9 1/8”
9 1/8”
Q12
Q12
Q12
Q12
Q8
Q8
Q8
Q12
Q12
Q8
1”
Wood Screws
1”
Wood Screws
Q12
Q12
Q12
Q12
Q8
Q8
2 3/4”
Back
Left


