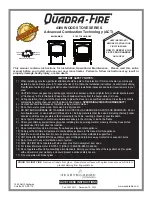
6
NOTE: DIAGRAMS & ILLUSTRATIONS ARE NOT TO SCALE.
STOVE DIMENSIONS
CLEARANCES TO COMBUSTIBLES
8
Side View
Front View
26-1/4”
(667mm)
Front View
31”
(787mm)
The center of the flue is 8-
7/8” above the surface upon
which the stove rests.
Figure 1
Figure 2A
INSTALL VENT AT CLEARANCES SPECIFIED BY THE VENT
MANUFACTURER.
IMPORTANT
• Minimum clearances specified may not allow
for ease of operation and maintenance (please
take this in to account when planning the instal-
lation). If installed to the minimum clearances,
removal of the appliance may be necessary for
servicing.
• Recommended clearance zone from the front
of the appliance to combustibles is 4 feet mini-
mum.
• Clearances to combustibles for the appliance
can only be reduced by means approved by the
regulatory authority.
4-5/8” (118mm)
C/L
C/L
23-1/4”
(591mm)
8-7/8” (225mm)
Exhaust
3” (76mm)
O.D.
Air Intake
3” (76mm)
O.D.
Exhaust
Air Intake
4-1/8” (105mm)
C/L
Figure 2B
1” (25mm)
Side View
Top View
WARNING
Do not burn treated seed corn! Seed corn is treated
with chemical pesticides that are harmful or fatal
if swallowed. Burning treated corn will void your
warranty!







































