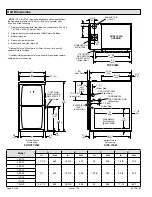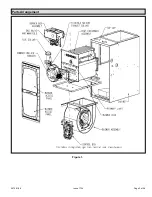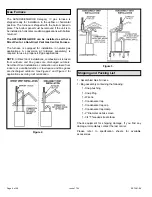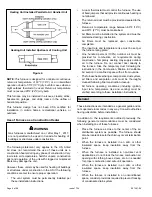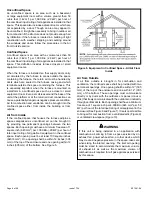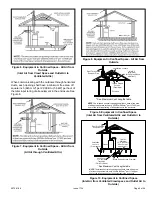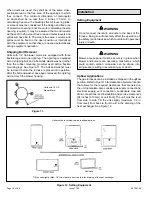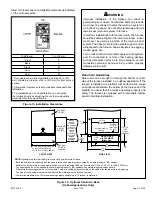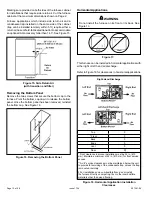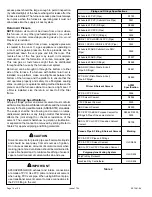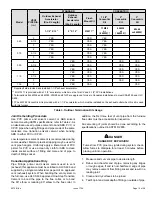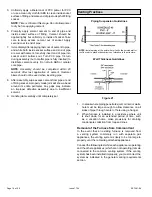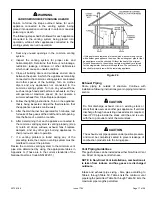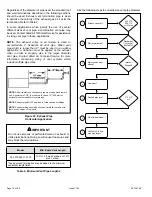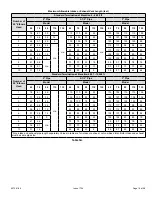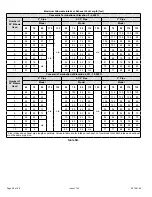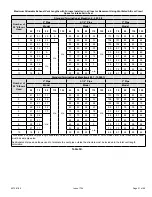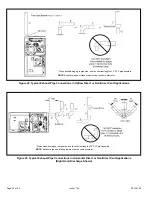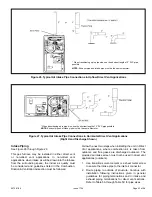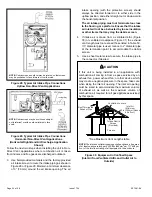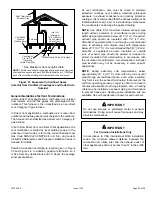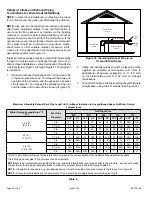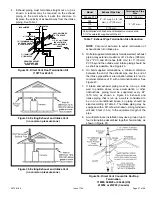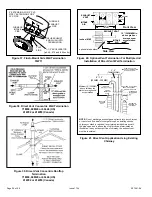
507281-06
Page 13 of 58
Issue 1724
Suspended Installation of Horizontal Unit
This furnace may be installed in either an attic or a crawl
space. Either suspend the furnace from roof rafters or floor
joists, as shown in Figure 19, or install the furnace on a
platform, as shown in Figure 20. A horizontal suspension
kit (51W10) may be ordered from your distributor or use
equivalent.
NOTE
:
Heavy-gauge sheet metal straps may be used to
suspend the unit from roof rafters or ceiling joists. When
straps are used to suspend the unit in this way, support
must be provided for both the ends. The straps must not
interfere with the plenum or exhaust piping installation.
Cooling coils and supply and return air plenums must
be supported separately.
Figure 19. Typical Horizontal Application
NOTE
:
When the furnace is installed on a platform or with
the horizontal suspension kit in a crawl space, it must be
elevated enough to avoid water damage, accommodate
drain trap and to allow the evaporator coil to drain.
Platform Installation of Horizontal Unit
1. Select location for unit keeping in mind service and
other necessary clearances. See Figure 18.
2. Construct a raised wooden frame and cover frame
with a plywood sheet. If unit is installed above finished
space, fabricate an auxiliary drain pan to be installed
under unit. Set unit in drain pan as shown in Figure
20. Leave 8 inches for service clearance below unit for
condensate trap.
3. Provide a service platform in front of unit. When
installing the unit in a crawl space, a proper support
platform may be created using cement blocks.
4. Route auxiliary drain line so that water draining from
this outlet will be easily noticed by the homeowner.
5. If necessary, run the condensate line into a condensate
pump to meet drain line slope requirements. The
pump must be rated for use with condensing furnaces.
Protect the condensate discharge line from the pump
to the outside to avoid freezing.
6. Continue with exhaust, condensate and intake piping
installation according to instructions.
Figure 20.
Return Air - Horizontal Applications
Return air may be brought in only through the end of a
furnace installed in the horizontal position. The furnace
is equipped with a removable bottom panel to facilitate
Filters
This unit is not equipped with a filter or rack. A field provided
filter is required for the unit to operate properly. Table 1 lists
recommended filter sizes.
A filter must be in place whenever the unit is operating.
Table 1.
Furnace Cabinet
Width
Filter Size
Side Return
Bottom Return
17-1/2”
16 x 25 x 1
16 x 25 x 1
21”
20 x 25 x 1
24-1/2”
24 x 25 x 1
Duct System
Use industry approved standards to size and install the
supply and return air duct system. This will result in a quiet
and low-static system that has uniform air distribution.
NOTE
:
This furnace is not certified for operation in heating
mode (indoor blower operating at selected heating speed)
with an external static pressure, which exceeds 0.8 inches
w.c. Operation at these conditions may result in improper
limit operation.
Supply Air Plenum
If the furnace is installed without a cooling coil, a removable
access panel should be installed in the supply air duct. The


