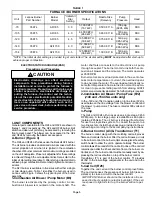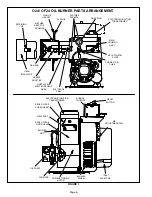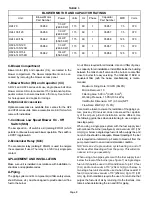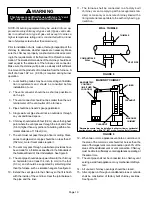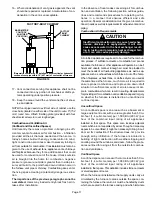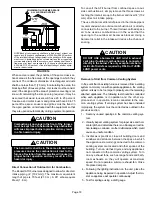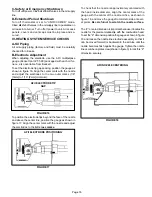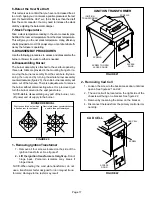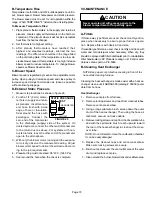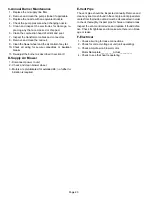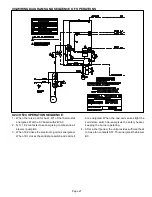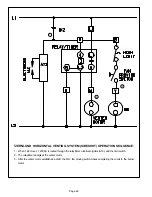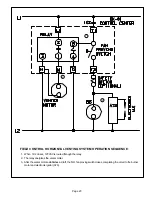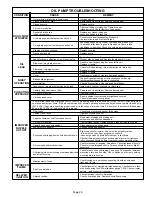
Page 10
WARNING
This furnace is certified for use with type L" vent.
B" vent must not be used with oil furnaces.
NOTE-Oil burning equipment may be vented into an ap
proved masonry chimney or type L vent. (Type L vent is sim
ilar in construction to type B gas vent except it carries a
higher temperature rating and is constructed with an inner
liner of stainless steel rather than aluminum).
Prior to installation of unit, make a thorough inspection of the
chimney to determine whether repairs are necessary. Make
sure the chimney is properly constructed and sized accord
ing to the requirements of the National Fire Protection Asso
ciation. The smallest dimensions of the chimney should be at
least equal to the diameter of the furnace vent connector.
Make sure the chimney will produce a steady draft sufficient
to remove all the products of combustion from the furnace. A
draft of at least .04" w.c. (9.9 Pa) is required during burner
operation.
1 - Local building codes may have more stringent installa
tion requirements and should be consulted before
installation of unit.
2 - The vent connector should be as short as possible to
do the job.
3 - The vent connector should not be smaller than the out
let diameter of the vent outlet of the furnace.
4 - Pipe should be at least 24 gauge galvanized.
5 - Single wall vent pipe should not run outside or through
any unconditioned space.
6 - Chimney should extend 3 feet (0.9 m) above the highest
point where the vent passes through the roof, and 2 feet
(0.6 m) higher than any portion of a building within a hor
izontal distance of 10 feet (3 m).
7 - The vent must not pass through a floor or ceiling. Clear
ances to single wall vent pipe should be no less than 6"
(152 mm); more if local codes require it.
8 - The vent may pass through a wall where provisions have
been made for a thimble as specified in the Standards of
the National Board of Fire Underwriters. See figure 8.
9 - The vent pipe should slope upward toward the chimney
on horizontal run at least 1/4 inch (6 mm) to the foot
(0.3 m) and should be supported by something other
than the furnace, such as isolation hangers. See figure 9.
10- Extend the vent pipe into the chimney so that it is flush
with the inside of the vent liner. Seal the joint between
the pipe and the liner.
11- The furnace shall be connected to a factory built
chimney or vent complying with a recognized stan
dard, or masonry or concrete chimney lined with a
lining material acceptable to the authority having ju
risdiction.
WALL THIMBLE
FIGURE 8
THIMBLE
VENT PIPE
COMBUSTIBLE
WALL
MASONRY CHIMNEY
BAROMETRIC
CONTROL*
(IN EITHER
LOCATION)
CLEANOUT
CLEANOUT
LINER
MASONRY
CHIMNEY
FIGURE 9
*Barometric control may be installed in either vertical or horizontal
section of vent pipe within 18" (457 mm) of vent outlet of furnace.
12- When two or more appliances vent into a common vent,
the area of the common vent should not be less than the
area of the largest vent or vent connection plus 50% of the
areas of the additional vent or vent connection. Chimney
must be able to sufficiently vent all appliances operating at
the same time.
13- The vent pipe shall not be connected to a chimney vent
serving a solid fuel appliance or any mechanical draft sys
tem.
14- All unused chimney openings should be closed.
15- All vent pipe run through unconditioned areas or outside
shall be constructed of factory built chimney sections.
See figure 10.





