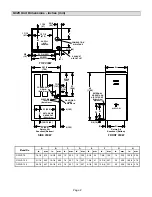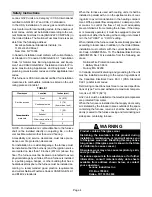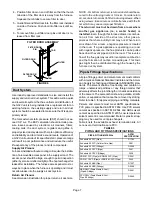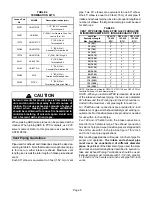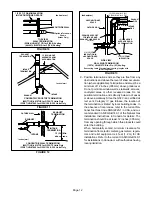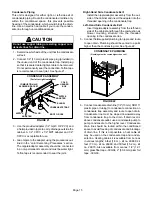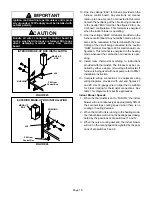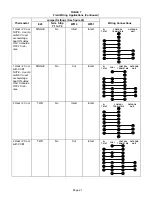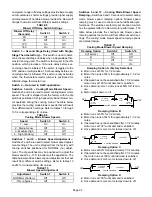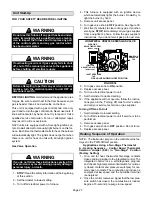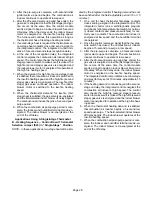
Page 15
Condensate Piping
This unit is designed for either right- or left-side exit of
condensate piping. Route the condensate drainline only
within the conditioned space: this prevents possible
freezing of the condensate, which would block the drain-
line. Use an electric heat cable if you route the conden-
sate line through unconditioned areas.
CAUTION
Do not use copper tubing or existing copper conĆ
densate lines for drain line.
1 - Determine which side of the unit that the condensate
will exit.
2 - Connect 1/2" (13 mm) plastic pipe plug (provided) in
the unused end of the condensate trap. Install plug
so that it is sealed water tight yet able to be removed.
Do not permanently seal the connection. Teflon tape
is recommended to seal joint. See figure 21.
CONDENSATE ASSEMBLY
(For left or right installation)
FIGURE 21
COLD
HEADER
BOX
NIPPLE
ADAPTER
ADAPTER
NIPPLE
PLUG
COMBUSTION AIR
BLOWER BRACKET
CONDENSATE TRAP
ELBOW
BOOT OR CAP
3 - Use the provided adapter (1/2" mpt X 3/4" PVC) and
a field-provided nipple to carry drainage outside the
cabinet. A 1/2" CPVC x 1/2" MPT adapter and 1/2"
CPVC is acceptable for use.
4 - Glue nipple to the adapter using the procedures out-
lined in the Joint Cementing Procedures" section.
The nipple/adapter assembly should be connected
in a non-permanent manner and must be water tight.
Teflon tape is recommended to seal the joint.
Right-Hand Side Condensate Exit:
Install the nipple/adapter assembly from the outĆ
side of the cabinet and insert the adapter into the
threaded opening in the condensate trap.
Left-Hand Side Condensate Exit:
Insert nipple/adapter assembly from the left-hand
side of the cabinet and through the combustion air
blower mounting structure into the threaded
opening in the condensate trap.
5 - Connect field-supplied plumbing to nipple and route
to open drain. Plumbing should be vented to a point
higher than the condensing coil. See figure 22.
FIGURE 22
CONDENSATE PLUMBING
(Plumbing must be vented higher than coil.)
6 - Connect condensate drain line [1/2" (13 mm) SDR 11
plastic pipe or tubing] to condensate connection on
condensate trap assembly and route to open drain.
Condensate line must be sloped downward away
from condensate trap to the drain. If drain level is
above condensate outlet, use a condensate pump to
pump condensate to the higher level. Condensate
drain line should be routed within the conditioned
space to avoid freezing of condensate and blockage
of drain line. If this is not possible, a heat cable kit
may be used on the condensate trap and condenĆ
sate line. Heating cable kit is available from Lennox
in various lengths; 6 feet (1.8 m) - kit no. 26K68; 24
feet (7.3 m) - kit no. 26K99; and 50 feet (15.2 m) - kit
no. 26K70. Also available from Lennox: 1/2" (12.7
mm) glass fiber tape - 39G04; 2" (50.8 mm) plum foil
tape - 39G03.


