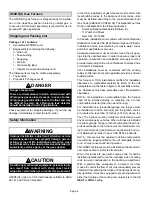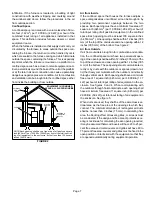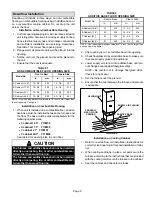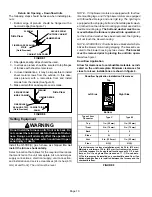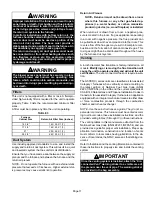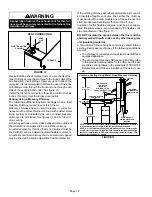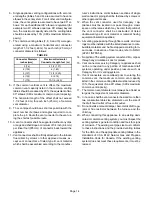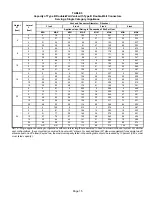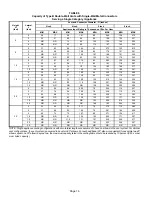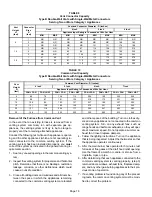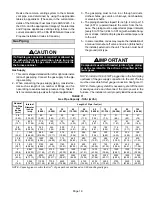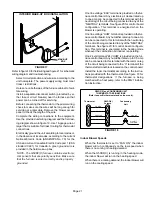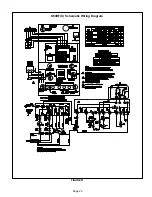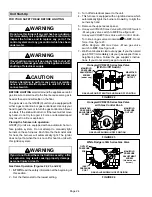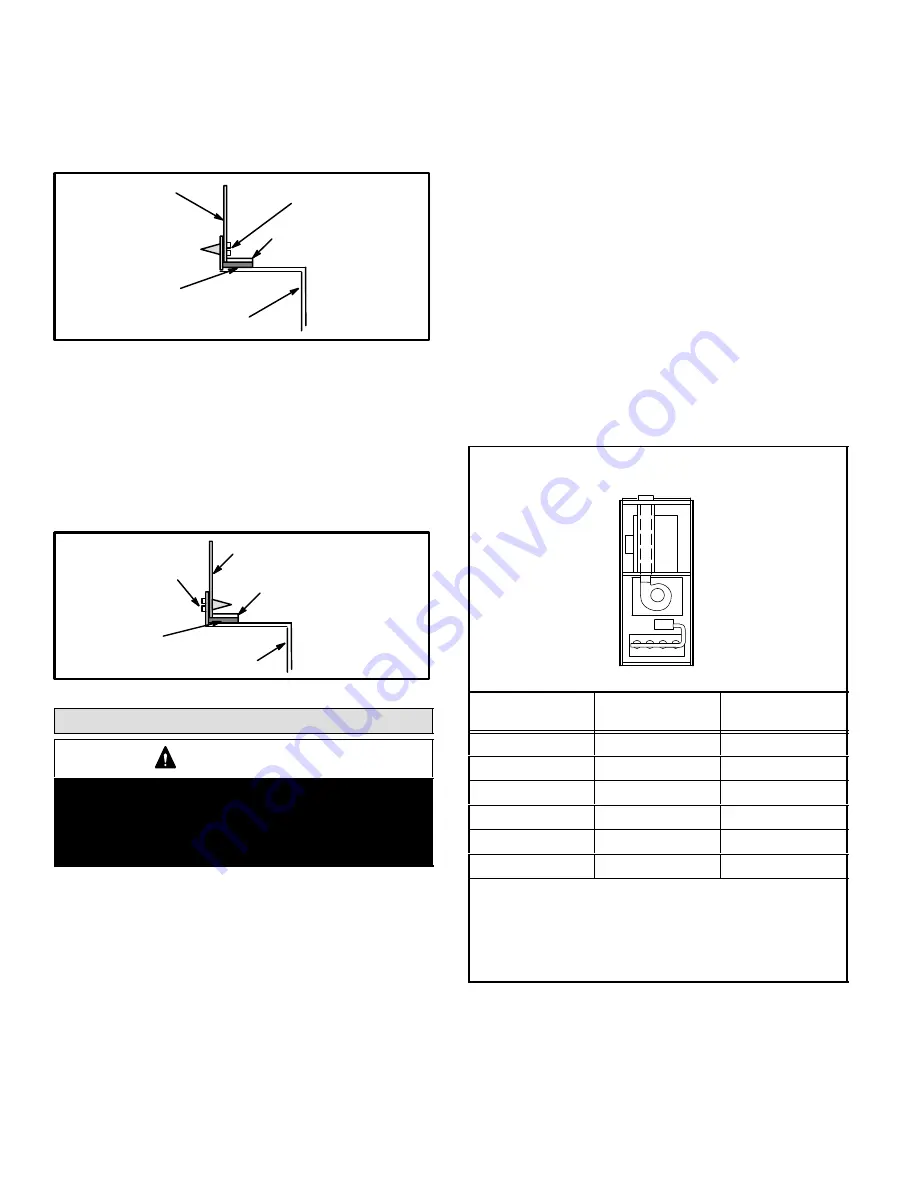
Page 10
Return Air Opening −− Downflow Units
The following steps should be taken when installing ple-
num:
1 − Bottom edge of plenum should be flanged with a
hemmed edge (See figure 7).
SECURE FROM
OUTSIDE CABINET
HEMMED EDGE
PLENUM
FIBERGLASS SEALING
STRIP
(Field Provided)
CABINET SIDE PANEL
Side View
FIGURE 7
2 − Fiberglass sealing strips should be used.
3 − In all cases, plenum should be secured to top flanges
of furnace with sheet metal screws.
4 − In closet installations, it may be impossible to install
sheet metal screws from the outside. In this case,
make plenum with a removable front and install
screws from the inside (See figure 8).
5 − Make certain that an adequate seal is made.
SECURE FROM
INSIDE CABINET
HEMMED EDGE
FIBERGLASS
SEALING STRIP
(Field Provided)
CABINET SIDE
PANEL
PLENUM
Side View
FIGURE 8
Setting Equipment
WARNING
Do not install the furnace on its front or its back. Do
not connect the return air ducts to the back of the fur-
nace. Doing so will adversely affect the operation of
the safety control devices, which could result in per-
sonal injury or death.
Install the G50DF(X) gas furnace as shipped.
Do not
install the furnace horizontally.
Select a location that allows for the required clearances
that are listed on the unit nameplate. Also consider gas
supply connections, electrical supply, vent connection,
and installation and service clearances [24 inches (610
mm) at unit front].
The unit must be level.
NOTE − 1/3 hp blower motors are equipped with four flex-
ible mounting legs, and 1/2 hp blower motors are equipped
with three flexible legs and one rigid leg. The rigid leg is
equipped with a shipping bolt and a flat white plastic wash-
er (rather than the rubber mounting grommet used with a
flexible mounting leg).
The bolt and washer must be re-
moved before the furnace is placed into operation.
Af-
ter the bolt and washer have been removed, the rigid leg
will not touch the blower housing.
NOTE − G50DF−36C−110 units include a bracket which sta-
bilizes the blower motor during shipping. The bracket is se-
cured to the blower housing by two screws.
This bracket
must be removed prior to placing the unit into opera-
tion.
See figure 1.
Downflow Application
Allow for clearances to combustible materials as indi-
cated on the unit nameplate. Minimum clearances for
closet or alcove installations are shown in figure 9.
Downflow Application Installation Clearances
Top
Bottom
Left Side
Right Side
Type of Vent
Connector
Type C
Type B1
Top
1 in. (25 mm)
1 in. (25 mm)
*Front
3 in. (76 mm)
3 in. (76 mm)
Back
0
0
Sides
0
†
0
Vent
6 in. (152 mm)
1 in. (25 mm)
Floor
NC††
NC††
*Front clearance in alcove installation must be 24 in. (610 mm).
Maintain a minimum of 24 in. (610 mm) for front service access.
†Left side requires 3 in. if a single wall vent is used on 14 −1/2 in. cab-
inets, or 2 in. if a single wall vent is used on 17 − 1/2 in. cabinets.
††The furnace may be installed on a combustible wood floor if an
optional additive base is installed between the furnace and the
combustible floor.
FIGURE 9




