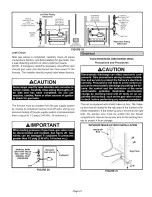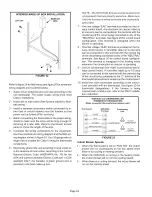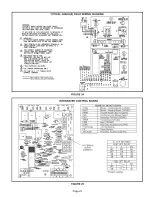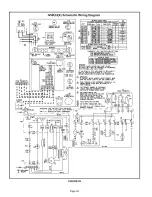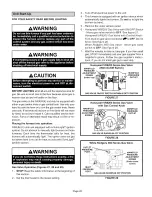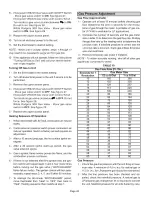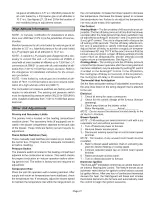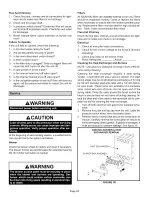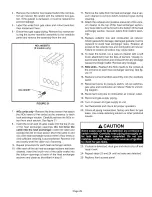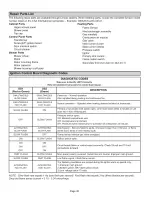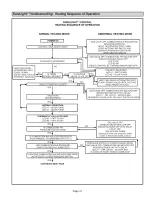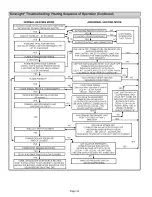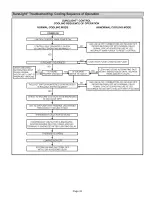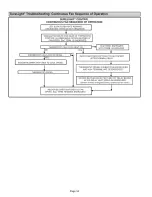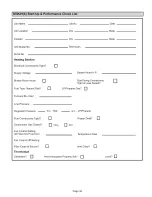Reviews:
No comments
Related manuals for G50UH-24A-045

100-393C
Brand: Bryant Pages: 21

ML193UH
Brand: Lennox Pages: 51

MGD-B Series
Brand: Heat Controller Pages: 10

M1G
Brand: Nordyne Pages: 36

ML180UH070AP36A
Brand: Lenox Pages: 27

CARBOLITE GERO HRF 7/112
Brand: VERDER Pages: 28

CARBOLITE GERO CWF 13/13
Brand: VERDER Pages: 34

CARBOLITE GERO CWF 13/36
Brand: VERDER Pages: 36

CARBOLITE GERO CWF 12/36
Brand: VERDER Pages: 34

INDUCED COMBUSTION GAS FURNACE
Brand: Payne Pages: 8

CDV155C
Brand: COZY Pages: 73

C95 SERIES
Brand: Continental Refrigerator Pages: 72

FC8V DH Series
Brand: Coleman Pages: 8

Echelon FC9V
Brand: Coleman Pages: 8

F80CSU
Brand: AHRI Pages: 44

PG8JEA
Brand: AHRI Pages: 54

AUTOMATIC IGNITION FURNACES
Brand: Unitary products group Pages: 8

Twinning Kit 16W72
Brand: Lennox Pages: 4

