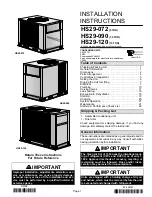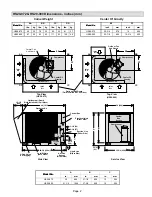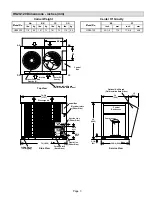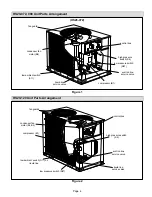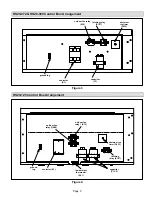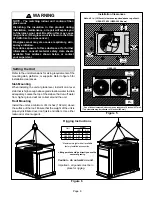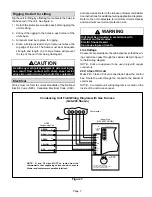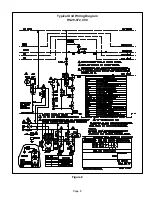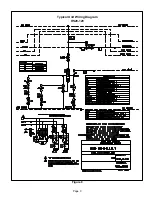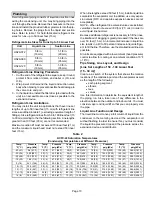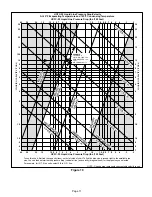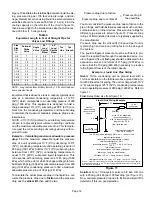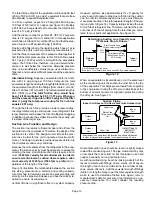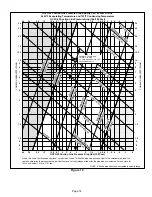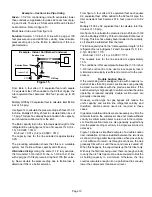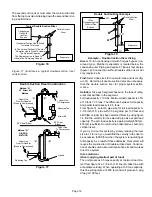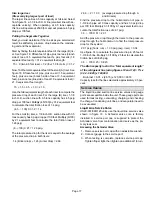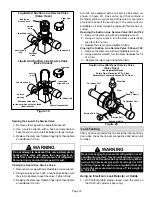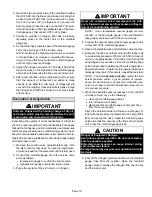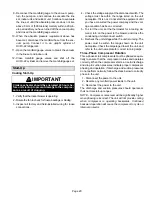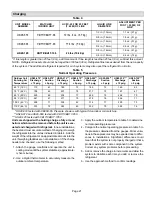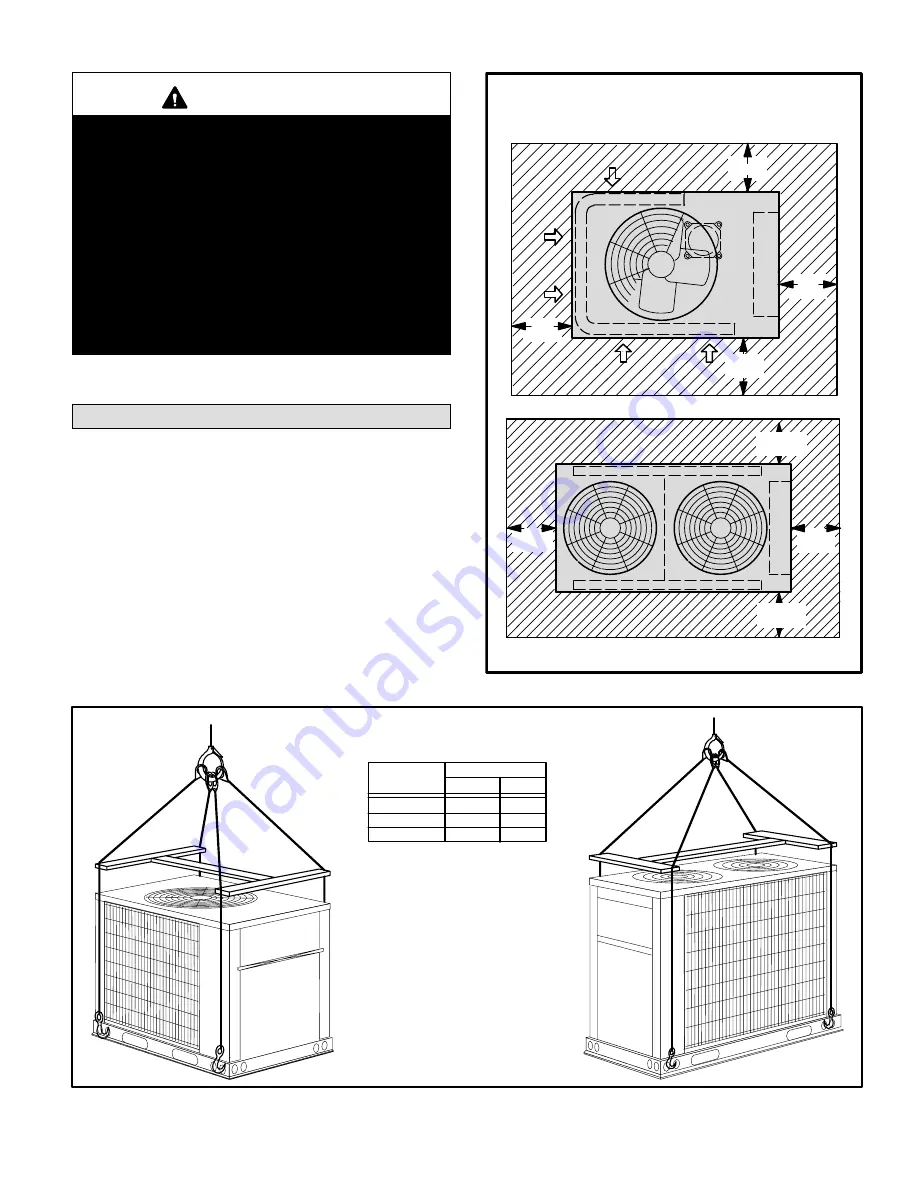
Page 6
WARNING
NOTE − The matching indoor unit contains fiber
glass wool.
Disturbing the insulation in this product during
installation, maintenance, or repair will expose you
to fiberglass wool dust. Breathing this may cause
lung cancer. (Fiberglass wool is known to the State
of California to cause cancer.)
Fiberglass wool may also cause respiratory, skin,
and eye irritation.
To reduce exposure to this substance or for further
information, consult material safety data sheets
available from address shown below, or contact
your supervisor.
Setting the Unit
Refer to the unit dimensions for sizing requirements of the
mounting slab, platforms, or supports. Refer to figure 5 for
installation clearances.
Slab Mounting
When installing the unit at grade level, install it on a level
slab that is high enough above grade to allow water to drain
adequately. Locate the top of the slab so that run−off water
from higher ground will not collect around the unit.
Roof Mounting
Install the unit at a minimum of 4 inches (102 mm) above
the surface of the roof. Ensure that the weight of the unit is
properly distributed over roof joists and rafters. Use either
redwood or steel supports.
*One of these clearance distances may be reduced to 18 inches (457 mm).
**This clearance may be reduced to 12 inches (305 mm).
Note− 48 in. (1219 mm) clearance required above top of unit.
Installation Clearances
Figure 5
HS29−072, 090 (HS29−090 Shown)
HS29−120
Outdoor Coi
l
Outdoor Coil
36
(914)
36*
(914)
36*
(914)
36**
(914)
*36
(914)
36
(914)
*36
(914)
*36
(914)
Figure 6
Caution − do not walk on unit
.
Important − all panels must be in
place for rigging.
Lifting point should be directly above the
center of gravity.
319
405
557
145
184
253
Unit
*Weight
LBS.
KG.
*Maximum weight with all available
factory−installed accessories.
HS29−072
HS29−090
HS29−120
Rigging Instruction
s

