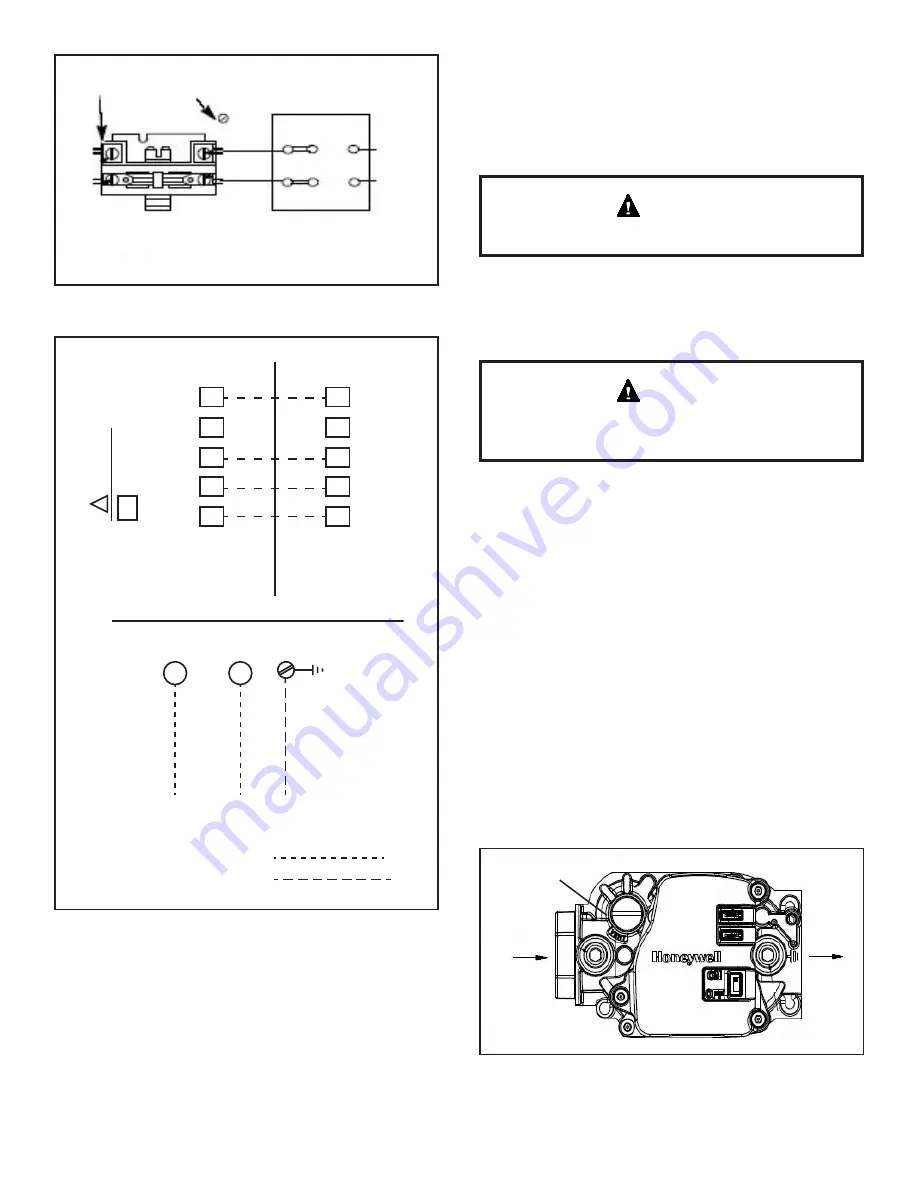
Page 13
Figure 5. 208/230 Line Voltage Wiring
SINGLE PHASE POWER SUPPL
Y
GROUND
LUG
CONTACTOR
FIELD-SUPPLIED FUSED
OR CIRCUIT BREAKER
DISCONNECT
If 208 Volt is supplied, transformer connection must be
changed
Figure 6. Typical Wiring Connections
R
G
W
Y1
C
R
G
W
Y1
C
THERMOSTAT
OUTDOOR UNIT
Red
Blue
Yellow
White
Green
!
CAUTION
required by the indoor thermostat. Refer to th
e
thermostat installation instructions
.
Do not connec
t
connections except whe
n
C
SINGLE PHASE
L2
L1
GROUND
SCREW
POWER WIRING
208/230-1-60
(75° MIN. WIRE)
POWER WIRING
24V CONTROL WIRING
(NEC CLASS 2)
Thermostat
The room thermostat should be located on an inside
wall where it will not be subject to drafts, sun exposure,
or heat from electrical fixtures or appliances. Follow the
manufacturer’s instructions enclosed with thermostat for
general installation procedure. Color-coded insulated wires
(#18 AWG) should be used to connect the thermostat to
the unit.
Heating Start-Up
For Your Safety, Read Before Lighting
Furnace is equipped with a direct ignition control. Do
not attempt to manually light the burners.
CAUTION
Pre-Start Checklist
Complete the following checks before starting the unit:
1. Check the type of gas being supplied. Be sure it is the
same as listed on the unit nameplate.
2. Make sure that the vent cover has been properly
installed.
To Light Main Burners
1.
Turn off electrical power to unit.
2. Turn the thermostat to lowest setting.
3. Slide the gas valve switch to the “ON” position (see
Figure 7).
4. Turn on electrical power to the unit.
5. Set the room thermostat to the desired temperature.
(If the thermostat “set” temperature is above room
temperature after the pre-purge time expires, main
burners will light.)
Regulator
Adjustment
Figure 7. Gas Valve
Four wires are required for cooling. The heat anticipator
setting is 0.75 amp.
Compressor
Units are shipped with compressor mountings factory-
adjusted and ready for operation.
Do not loosen compressor mounting bolts.
CAUTION








































