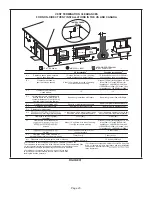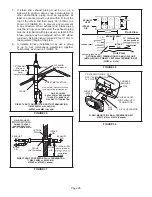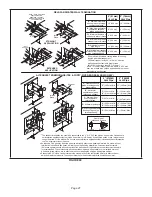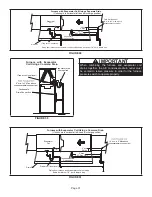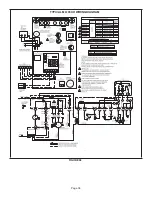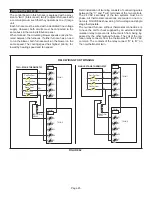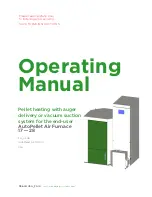
Page 35
TABLE 9
Gas Pipe Capacity - ft3/hr (m3/hr)
Nominal
Iron Pipe
Size Inches
(mm)
Internal
Diameter
inches
(mm)
Length of Pipe - feet (m)
10
(3.048)
20
(6.096)
30
(9,144)
40
(12,192)
50
(15.240)
60
(18.288)
70
(21.336)
80
(24.384)
90
(27.432)
100
(30,480)
1/2
(12.7)
.622
(17.799)
172
(4.87)
118
(3.34)
95
(2.69)
81
(2.29)
72
(2.03)
65
(1.84)
60
(1.69)
56
(1.58)
52
(1.47)
50
(1.42)
3/4
(19.05)
.824
(20.930)
360
(10.19)
247
(7.000)
199
(5.63)
170
(4.81)
151
(4.23)
137
(3.87)
126
(3.56)
117
(3.31)
110
(3.11)
104
(2.94)
1
(25.4)
1.049
(26.645)
678
(19.19)
466
(13.19)
374
(10.59)
320
(9.06)
284
(8.04)
257
(7.27)
237
(6.71)
220
(6.23)
207
(5.86)
195
(5.52)
1-1/4
(31.75)
1.380
(35.052)
1350
(38.22)
957
(27.09)
768
(22.25)
657
(18.60)
583
(16.50)
528
(14.95)
486
(13.76)
452
(12.79)
424
(12.00)
400
(11.33)
1-1/2
(38.1)
1.610
(40.894)
2090
(59.18)
1430
(40.49)
1150
(32.56)
985
(27.89)
873
(24.72)
791
(22.39)
728
(20.61)
677
(19.17)
635
(17.98)
600
(17.00)
2
(50.8)
2.067
(52.502)
4020
(113.83)
2760
(78.15)
2220
(62.86)
1900
(53.80)
1680
(47.57)
1520
(43.04)
1400
(39.64)
1300
(36.81)
1220
(34.55)
1160
(32.844)
2-1/2
(63.5)
2.469
(67.713)
6400
(181.22)
4400
(124.59)
3530
(99.95)
3020
(85.51)
2680
(75.88)
2480
(70.22)
2230
(63.14)
2080
(58.89)
1950
(55.22)
1840
(52.10)
3
(76.2)
3.068
(77.927)
11300
(319.98)
7780
(220.30)
6250
(176.98)
5350
(151.49)
4740
(134.22)
4290
(121.47)
3950
(111.85)
3670
(103.92)
3450
(97.69)
3260
(92.31)
NOTE -
Capacity given in cubic feet (m3 ) of gas per hour and based on 0.60 specific gravity gas.
Removal of the Furnace from Common Vent
In the event that an existing furnace is removed from a
venting system commonly run with separate gas applianc-
es, the venting system is likely to be too large to properly
vent the remaining attached appliances.
Conduct the following test while each appliance is oper-
ating and the other appliances (which are not operating)
remain connected to the common venting system. If the
venting system has been installed improperly, you must
correct the system as indicated in the general venting re-
quirements section.
WARNING
CARBON MONOXIDE POISONING HAZARD
Failure to follow the steps outlined below for each
appliance connected to the venting system being placed
into operation could result in carbon monoxide poisoning
or death.
The following steps shall be followed for each appliance
connected to the venting system being placed into
operation, while all other appliances connected to the
venting system are not in operation:
1 - Seal any unused openings in the common venting
system.
2 -
Inspect the venting system for proper size and
horizontal pitch. Determine that there is no blockage,
restriction, leakage, corrosion, or other deficiencies
which could cause an unsafe condition.
3 -
Close all building doors and windows and all
doors between the space in which the appliances
remaining connected to the common venting system
are located and other spaces of the building. Turn on
clothes dryers and any appliances not connected to
the common venting system. Turn on any exhaust
fans, such as range hoods and bathroom exhausts,
so they will operate at maximum speed. Do not
operate a summer exhaust fan. Close fireplace
dampers.
4 - Follow the lighting instructions. Turn on the appliance
that is being inspected. Adjust the thermostat so
that the appliance operates continuously.
5 - After the main burner has operated for 5 minutes,
test for leaks of flue gases at the draft hood relief
opening. Use the flame of a match or candle.
6 - After determining that each appliance connected
to the common venting system is venting properly,
(step 3) return all doors, widows, exhaust fans,
fireplace dampers, and any other gas-burning
appliances to their previous mode of operation.
7 - If a venting problem is found during any of the
preceding tests, the common venting system must
be modified to correct the problem.
Resize the common venting system to the minimum
vent pipe size determined by using the appropriate
tables in Appendix G. (These are in the current stan-
dards of the National Fuel Gas Code ANSI Z223.1.



