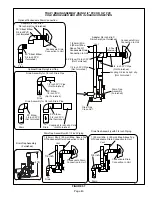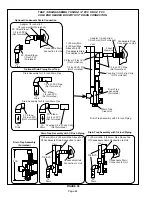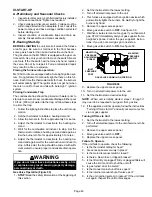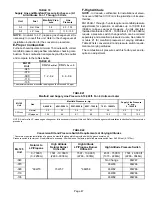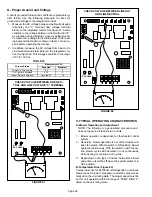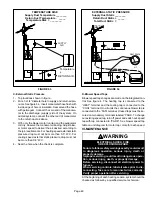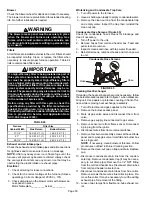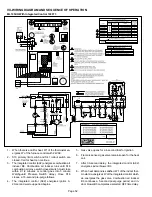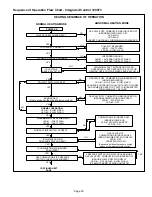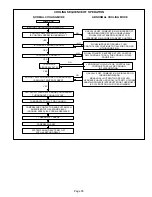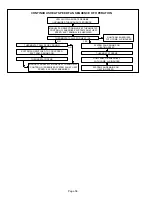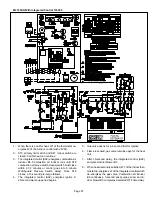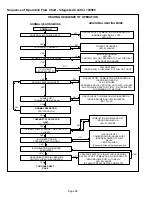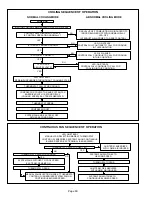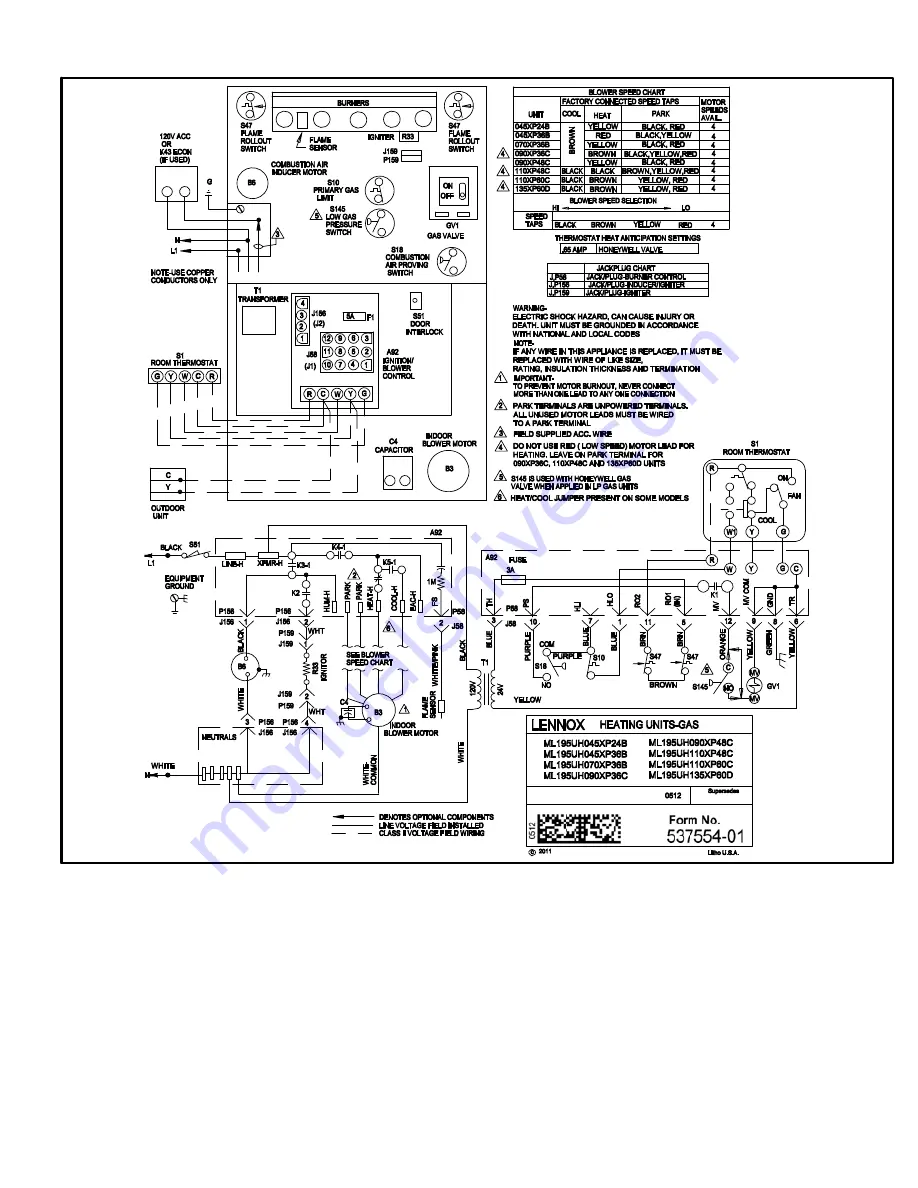
Page 57
ML195UH With Integrated Control 103085
1 - When there is a call for heat, W1 of the thermostat en
ergizes W of the furnace control with 24VAC.
2 - S10 primary limit switch and S47 rollout switch are
closed. Call for heat can continue.
3 - The integrated control (A92) energizes combustion air
inducer B6. Combustion air inducer runs until S18
combustion air prove switch closes (switch must close
within 2-1/2 minutes or control goes into 5 minute
Watchguard Pressure Switch delay). Once S18
closes, a 15-second pre-purge follows.
4 - The integrated control (A92) energizes ignitor. A
20-second warm-up period begins.
5 - Gas valve opens for a 4-second trial for ignition
6 - Flame is sensed, gas valve remains open for the heat
call.
7 - After 30-second delay, the integrated control (A92)
energizes indoor blower B3.
8 - When heat demand is satisfied, W1 of the indoor ther
mostat de-energizes W of the integrated control which
de-energizes the gas valve. Combustion air inducer
B6 continues a 5-second post-purge period, and in
door blower B3 completes a selected OFF time delay.

