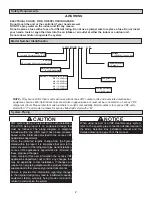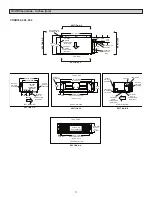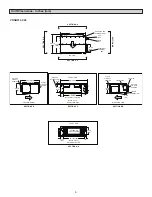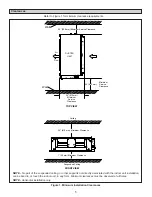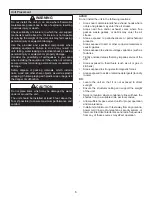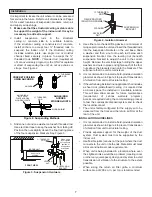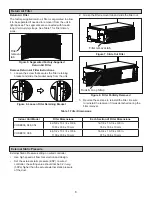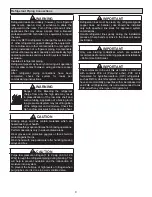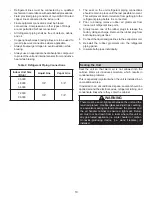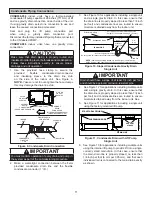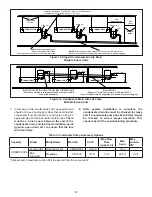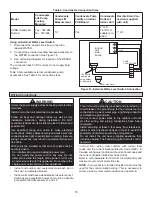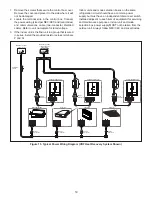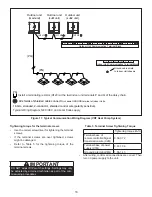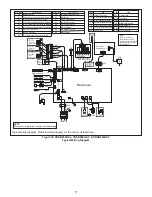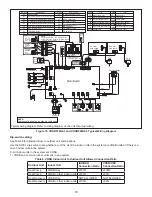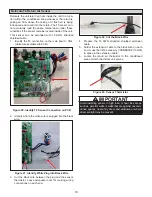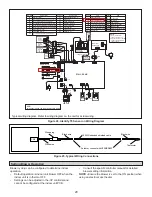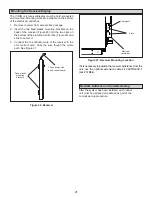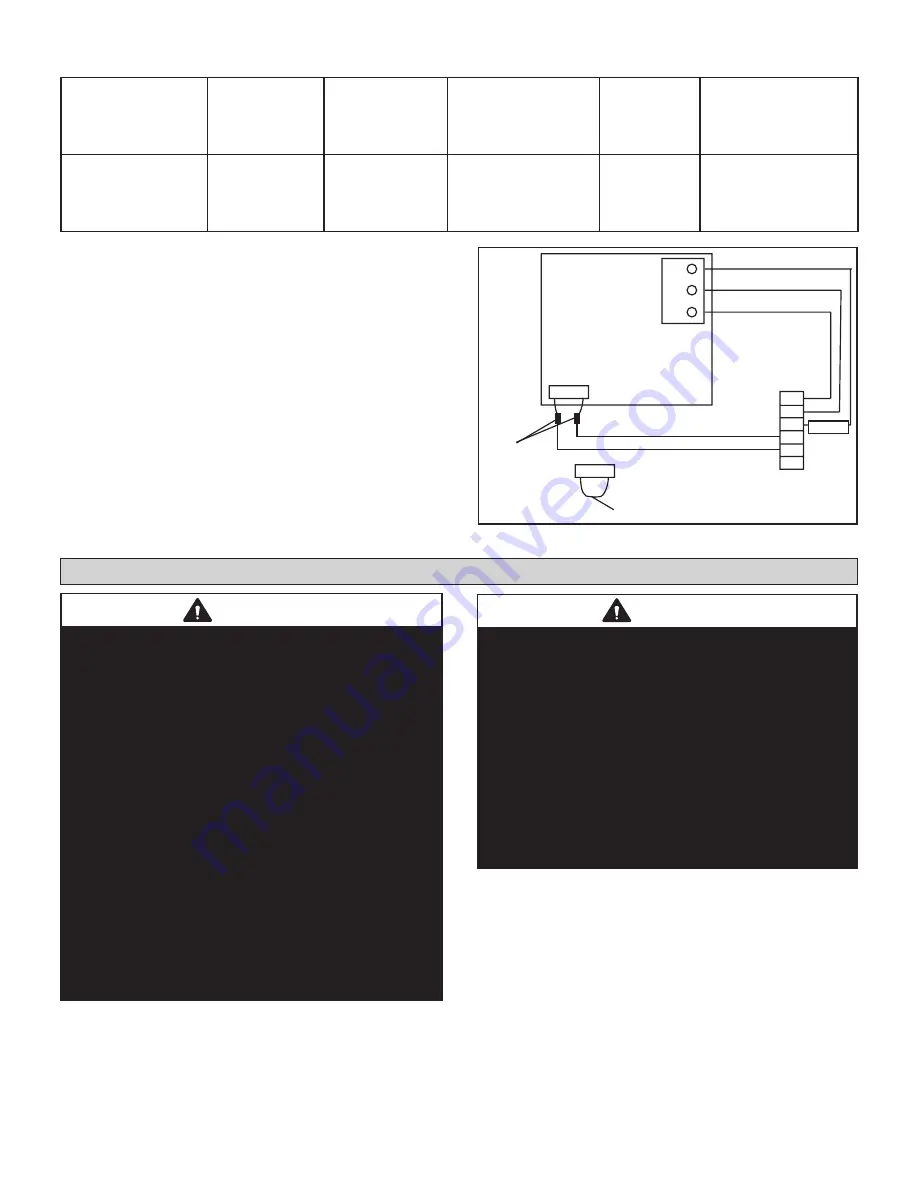
13
Model
Condensate
Life Pump
Factory
Mounted
Condensate
Pump Lift
Measurement
Condensate Pump
Facility on Indoor
PCB Board
Condensate
Outlet of
Indoor Unit
Flexible Drain Con
nection (supplied
with unit)
VOSB Outside Air
Ducted
Yes - 036-054
No - 072/096
18 “
Yes
1” O.D.
1-5/8” O.D.
adapter pro-
vided
1” I.D.
Table 4. Condensate Connection Sizes
Wiring Connections
In the U.S.A., wiring must conform with current local
codes and the current National Electric Code (NEC). In
Canada, wiring must conform with current local codes and
the current Canadian Electrical Code (CEC).
Refer to unit nameplate for minimum circuit ampacity and
maximum overcurrent protection size.
NOTE -
Two-conductor stranded shielded cable must be
used for the communication wiring. This is necessary to
ensure proper system communication and operation.
• Indoor and outdoor unit equipment must each be on
their own a dedicated breaker.
• Indoor units must have a dedicated service disconnect.
Switches are acceptable; however it must be a double
pole switch that disconnects L1 and L2.
WARNING
Isolate the power supply before accessing unit electrical
terminals.
Install unit so that unit disconnect is accessible.
Follow all local and national codes, as well as this
installation instruction, during installation. Do NOT
overload electrical circuit, as this may lead to failure and
possible fire.
Use specified wiring and cable to make electrical
connections. Clamp cables securely and make sure that
connections are tight to avoid strain on wiring. Insecure
wiring connections may result in equipment failure and
risk of fire.
Wiring must be installed so that all cover plates can be
securely closed.
Do not attempt to repair a damaged power cord.
Do not modify the power cord in any way. Do not
attempt to extend the length of the power cord or use
an extension cord with this appliance. Do not share the
single power outlet with any other appliances.
CAUTION
This unit must be properly grounded and protected by a
circuit breaker. The ground wire for the unit must not be
connected to a gas or water pipe, a lightning conductor
or a telephone ground wire.
Do not connect power wires to the outdoor unit until
all other wiring and piping connections have been
completed.
Install all wiring at least 3 feet away from televisions,
radios or other electronic devices in order to avoid the
possibility of interference with the unit operation.
Do not install the unit near a lighting appliance that
includes a ballast. The ballast may affect remote control
operation.
Using an External Water Level Switch
1. Disconnect the closed circuit loop connection
labeled WATER.
2.
Connect the provided overflow harness accessory to
the WATER connection. See Figure 14.
3. See unit wiring diagrams for location of the WATER
connection.
The connection has 5 VDC current, do not supply field
voltage.
Table 3 lists available external condensate pump
accessories. See Table 4 for connection sizes.
G
L2
L1
NC
COM
NO
PUMP
CONNECTIONS
0.5A
G
L1
L2
GREEN
OPTIMAL
Cut wire here
INDOOR
UNIT
MAIN
BOARD
Connect to
pump here
using solder
or butt joints
WATER
WATER
Figure 14. External Water Level Switch Connection


