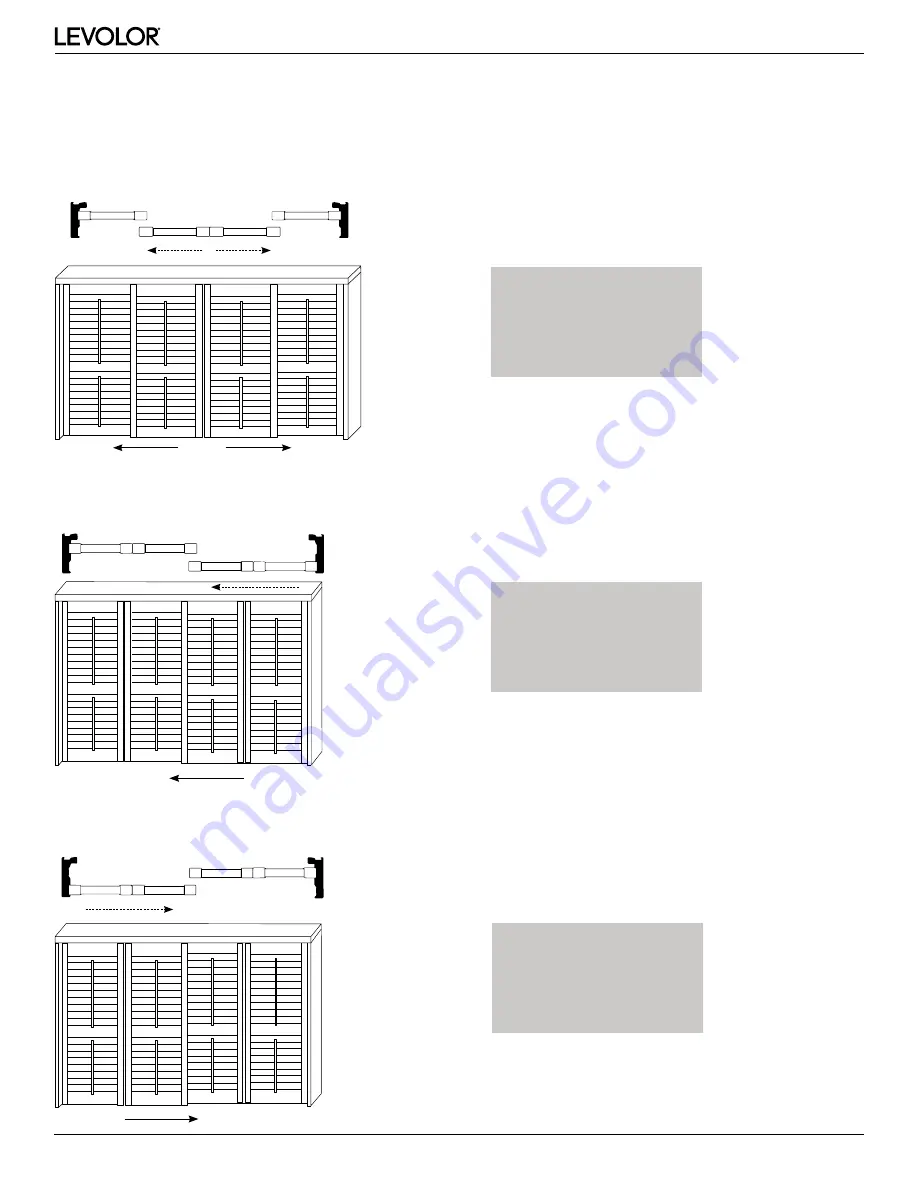
18
LEVOLOR.com
Phone 1.800.225.1988
Fax 1.800.545.2325
P4BP-LCCR
Left center panel opens over left panel,
Right center panel opens over right panel.
Minimum Width: 48''
Maximum Width: 144''
Minimum Height: 20''
Maximum Height: 120''
P4BP-2R2L
Two left panels open over two right panels.
Minimum Width: 48''
Maximum Width: 144''
Minimum Height: 20''
Maximum Height: 120''
P4BP-2L2R
Two right panels open over two left panels.
Minimum Width: 48''
Maximum Width: 144''
Minimum Height: 20''
Maximum Height: 120''
Choose Your By-Pass Panel Configurations








































