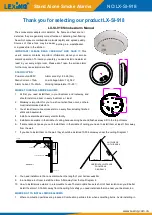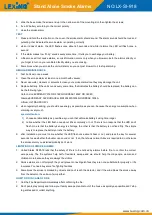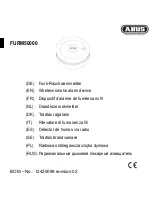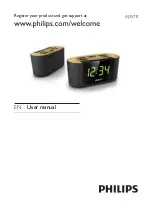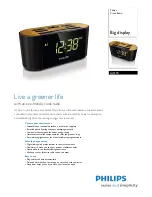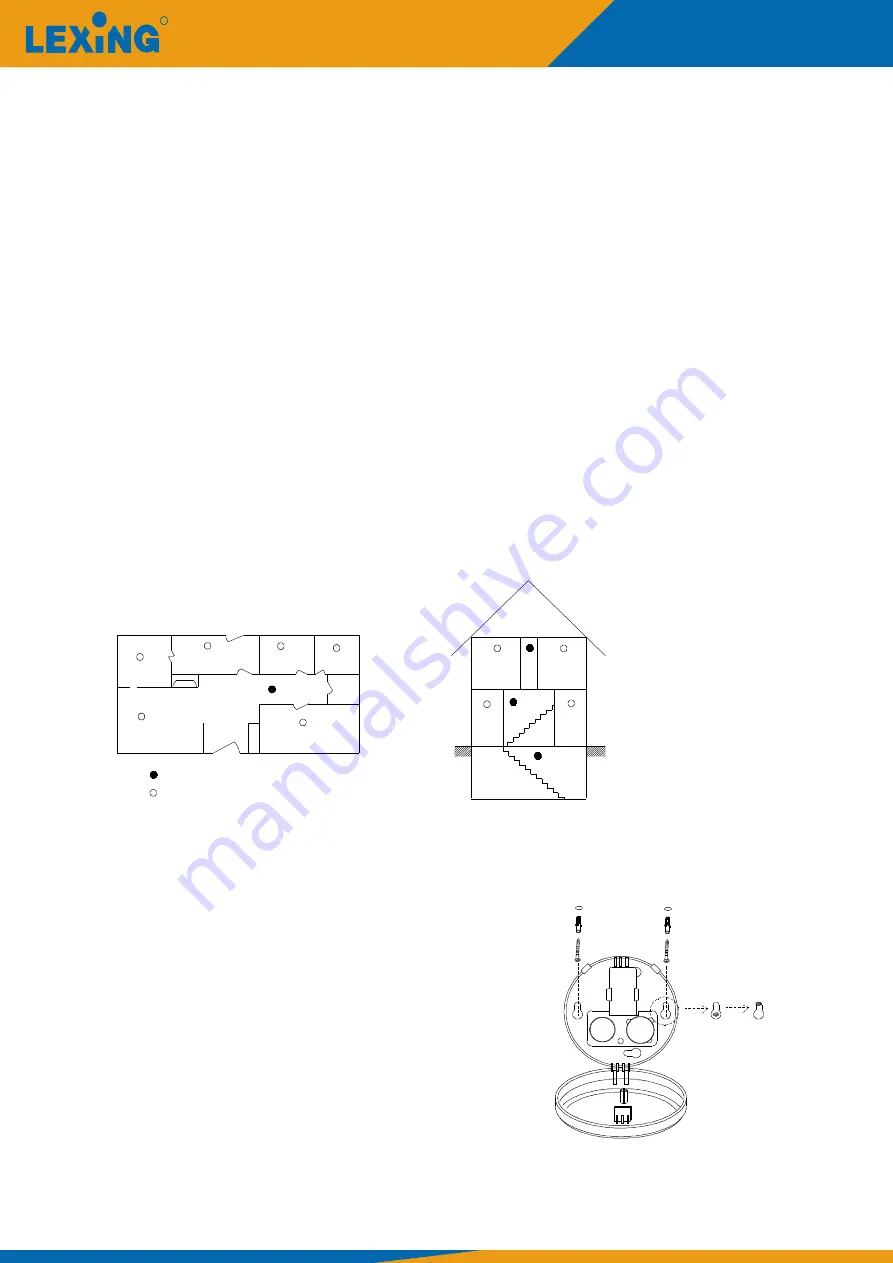
www.lexing.com.cn
Stand Alone Smoke Alarms
R
NO:LX-SI-918
possible.
2. In air streams near kitchens.Air currents can draw cooking smoke into the sensing chamber of a smoke alarm near
the kitchen.
3. In very damp,humid or steamy areas,or directly near bathrooms whith showers.Keep units at least 3m away from
showers saunas,dishwhashers,etc.
4. Where the temperatures are regularly below 40 F(4 C)or above 100F(38 C),including unheated buildings,outdoor
rooms,porches,or unfinished attics or basements.
5. In very dusty,dirty,or greasy areas.Don
’
t install a smoke alarm directly over the stove or range.Clean a laundry
room unit frequently to keep it free of dust or lint.
6. Near fresh air vents,ceiling fans,or in very drafty areas.Drafts can blow smoke away from the unit,preventing it
from reaching the sensing chamber.
7. In insect infested areas.Insects can clog openings to the sensing chamber and cause unwanted alarms.
8. Less than 305mm away from fluorescent lights.Electrical
“
noise
”
can interfere with the sensor.
9. In
“
d
ead air
”
space, for example,in Diagram 1,near the corner less than 10cm.
10
.
If you have a smoking meeting room, don
’
t install the alarm there for the unit will alarm when several persons
smoke;
HOW TO INSTALL THIS SMOKE ALARM
Tools you will need:
*Pencil
*Drill with 6.5mm drill bit
*Standard/Flathead screwdriver
*Hammer
1. According to the triangle open mark on the unit and open the
smoke alarm;
2. Hold the base firmly on the selected installing position, make hole
mark with pencil along the installing hole;
3. place the unit where it won
’
t get dust when drilling mounting hole,
using an electric dirll with a 6.5mm aiguille, bore two 35mm-deep
holes on the pencil mark,;
4. Tap the plastic dilatant into the holes with hammer and then strike
the 3*30 screws into the dilatant; hang the smoke alarm on the
screws ;
BEDROOM
BASEWENT
KITCHEN
BEDROOM
SMOKE ALARM FOR ADDITIONAL PROTECTION
BEDROOM
SMOKE ALARM FOR MINIMUM PROTECTION
LIVING ROOM
BEDROOM
LI
V
IN
G
R
O
O
M
BEDROOM
SINGLE FLOOR PLAN
MULTIPLE FLOOR PLAN
KITCHEN
BEDROOM
- +
the areas include poorly ventilated kitchens,garages,and furnace rooms.Keep units at least 6m from the sources
of combustion particles(stove,furnace,water heater,space heater)if possible.Ventilate these areas as much as

