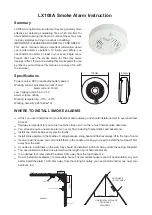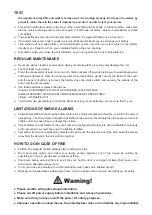
LX108A Smoke Alarm Instruction
LX108A are optical smoke alarms, they are generally more
effective at detecting smoldering fires which smolder for
hours before bursting into flame. Sources of these fires may
include cigarettes burning in couches or bedding.
IMPORTANT! PLEASE READ CAREFULLY AND KEEP IT.
This user’s manual contains important information about
your smoke alarm’s operation. To insure your safety, you
need install one alarm at least in your every single room.
Please don’t open the smoke alarm for that may cause
improper effect. If you are installing this smoke alarm for use
by others, you must leave this manual –or a copy of it—with
the end user.
Specifications
WHERE TO INSTALL SMOKE ALARMS
118mm
43mm
Summary
At first, you need install them in your bedroom and routeway, and should install one item in every bedroom
at least.
Stairway is important for you to rush out when fires occur, so there must install smoke detectors.
You at least require one smoke alarm on every floor,including finished attics and basements.
Install one alarm beside every electric facility.
Install smoke alarms in the middle of ceiling,because smog,heat and flashes always lift to the top of rooms
If some reasons cause you can’t install them in the middle of ceiling,you need to install them at least 10cm
away from the wall.
If you like to install them on the wall, they should be installed 10-30.5cm away under the ceiling. Diagram1.
You need install more than one alarm when the length of your hall exceeds 9m.
In an ablique roof room,install the alarm 0.9m away from the top.Diagram 2.
How to install smoke alarms in a removable house.The removable house is short of heat isolation, so you’d
better install the alarm 10-30.5cm away from the ceiling.for safety you need install another one near your
bedroom, too;
Power source: DC9V (cascading battery power)
Working current: surveillant current <10uA
alarm current <12mA
Low Voltage Alarm: 6.5V~7.5V
Alarm volume: >85db
Working temperature: -10°C~+50°C
Working humidity: ≤95%(40±2°C)
BEST HERE
CEILING
10
C
M
(4
'')
30
.5
C
M
(1
2'
')
SIDE WALL
M
A
X
IM
U
M
ACCEPTABLE HERE
NEVER HERE
M
IN
IM
U
M
MINIMUM
10CM(4'')
DIAGRAM 1
IN THIS AREA
0.9M(3ft)
0.9M(3ft)
FROM PEAK
HORIZONTAL DISTANCE
ANYWGERE
DIAGRAM 2





















