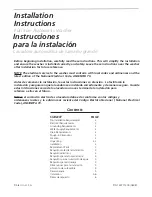
10
EN
Installation Place
Requirements
Before installing the appliance, check the following
information to make sure that the appliance should
be installed in a correct place.
Installation Location
•
Install the appliance on a flat hard floor.
(Allowable slope under the appliance: 1°)
•
Never try to correct any unevenness in the
floor with pieces of wood, cardboard or similar
materials under the appliance.
•
If it is impossible to avoid positioning the
appliance next to a gas cooker or coal burning
stove, an insulation (850 X 600 mm) covered
with aluminium foil on the side facing the cooker
or stove must be inserted between the two
appliances.
•
Ensure that when the appliance is installed, it is
easily accessible for an engineer in the event of
a breakdown.
•
With the appliance installed, adjust all four feet
using the transit bolt spanner provided to ensure
the appliance is stable, and a clearance of
approximately
5 mm
is left between the top of
the appliance and the underside of any worktop.
•
To ensure sufficient clearance for water inlet
hoses, drain hose and airflow, allow minimum
clearances of at least
20 mm
at the sides and
100 mm
behind the appliance. Be sure to
allow for wall, door, or floor moldings that may
increase the required clearances.
100 mm
20 mm
5 mm
20 mm
WARNING
•
This appliance must only be used for domestic
household purposes and should not be used in
mobile applications.
NOTE
•
If the appliance is installed on a raised platform,
it must be securely fastened in order to eliminate
the risk of falling off.
Wooden Floors (Suspended
Floors)
When installing the appliance on wooden floors,
use rubber cups to prevent the appliance from
excessive vibration and unbalance.
•
To prevent vibration, we recommend you to
place rubber cups
a
at least 15 mm thick of the
each foot of the appliance, secured to at least
two floor beams with screws.











































