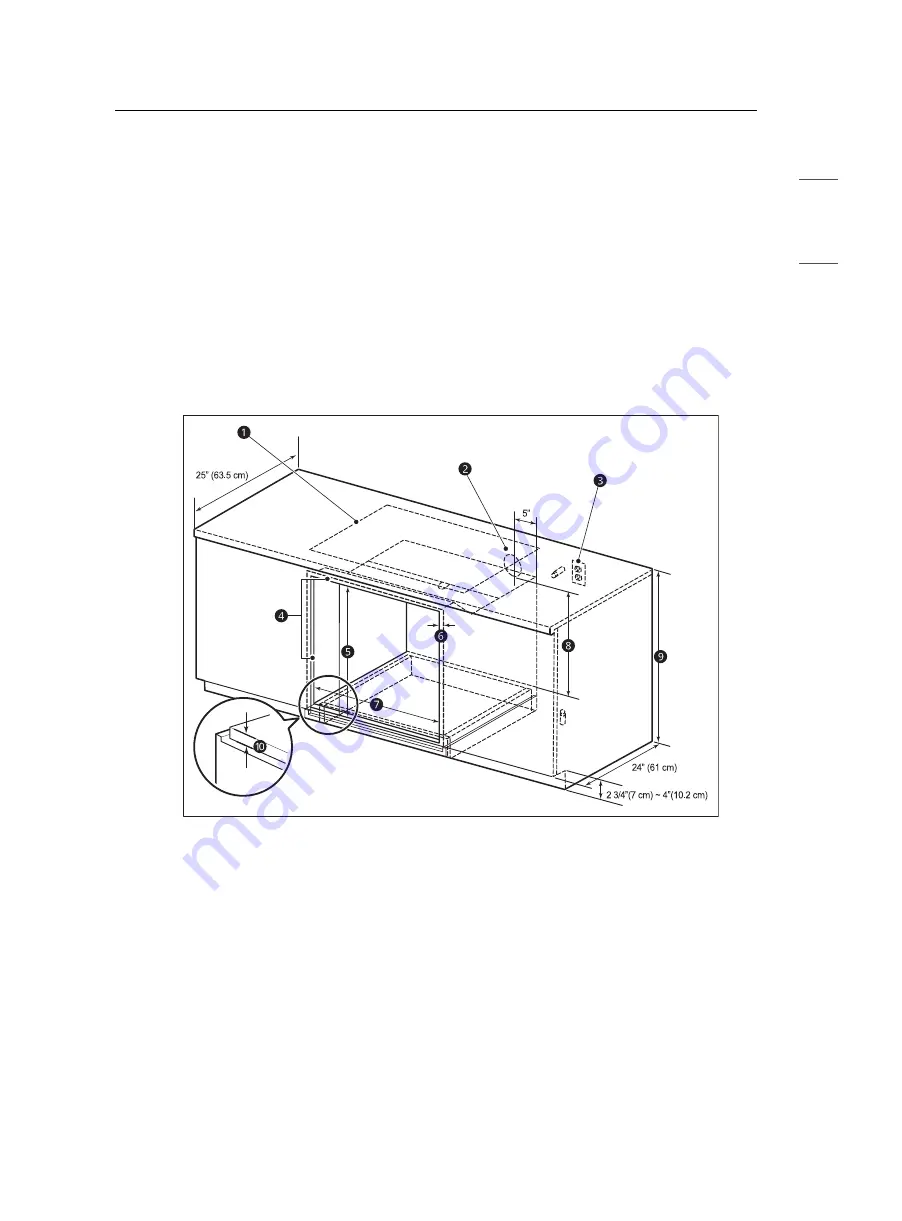
9
INSTALLATION
EN
G
LIS
H
d
Top and/or side fillers may be necessary if unit is positioned between existing cabinets. Be sure they
are attached securely, because they will anchor the oven in the cabinets.
e
29 1/8" (74.0 cm) min.
29 3/16" (74.1 cm) max.
f
Allow 11/16" (1.7 cm) overlap on top of oven, 11/16" (1.7 cm) overlap on side edges of cutout and 11/16"
(1.7 cm) overlap on bottom of oven.
g
28 1/2" (72.4 cm) min.
28 5/8" (72.7 cm) max.
h
23 1/2" (59.7 cm) min. above support platform
i
36" (91.4 cm) typical countertop height
Cutout Dimensions (Flush) - SINGLE BUILT- IN OVEN UNDERCOUNTER
a
Gas or electric cooktops may be installed over this oven. See cooktop installation instructions for cutout
size. See label on top of oven for approved cooktop models.
b
240 V / 208 V junction box location (Junction box may be in adjacent cabinet.)
c
Gas and electrical connections for 30” (76.2 cm) gas cooktop must be located in an adjacent accessible
location to the right. For a 36” (91.4 cm) gas cooktop, the connections may be made to the left.
d
Top and/or side fillers may be necessary if unit is positioned between existing cabinets. Be sure they
are attached securely, because they will anchor the oven in the cabinets.
e
29 5/8" (75.2 cm)
f
Allow 11/16" (1.7 cm) overlap top of oven
g
30" (76.2 cm)
h
23 1/2" (59.7 cm) from the cutout base
UUGGwG`GG{ SGq GY^SGYWYXGGYaYXGwt










































