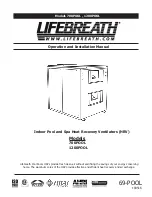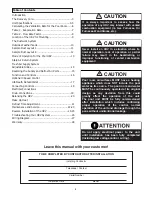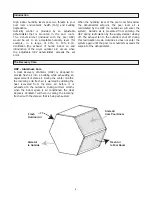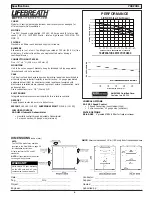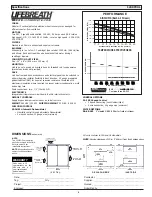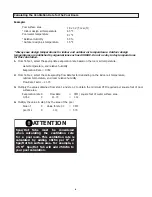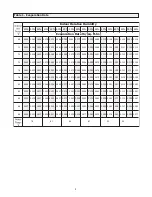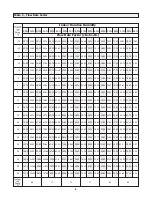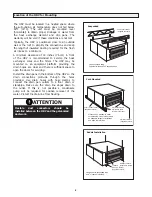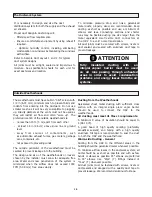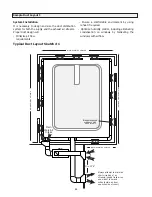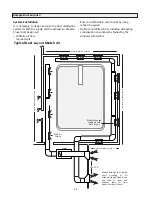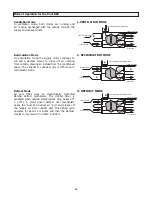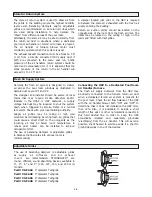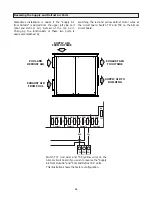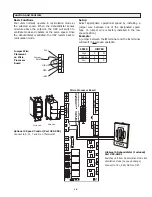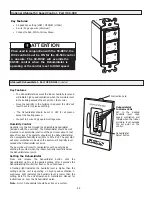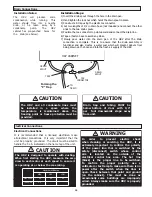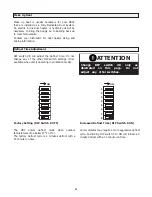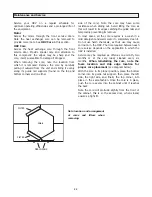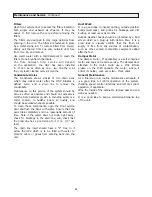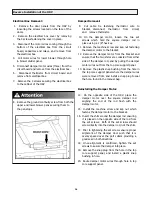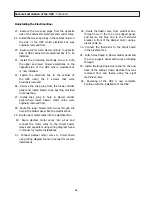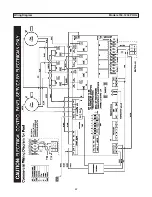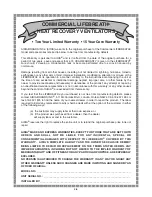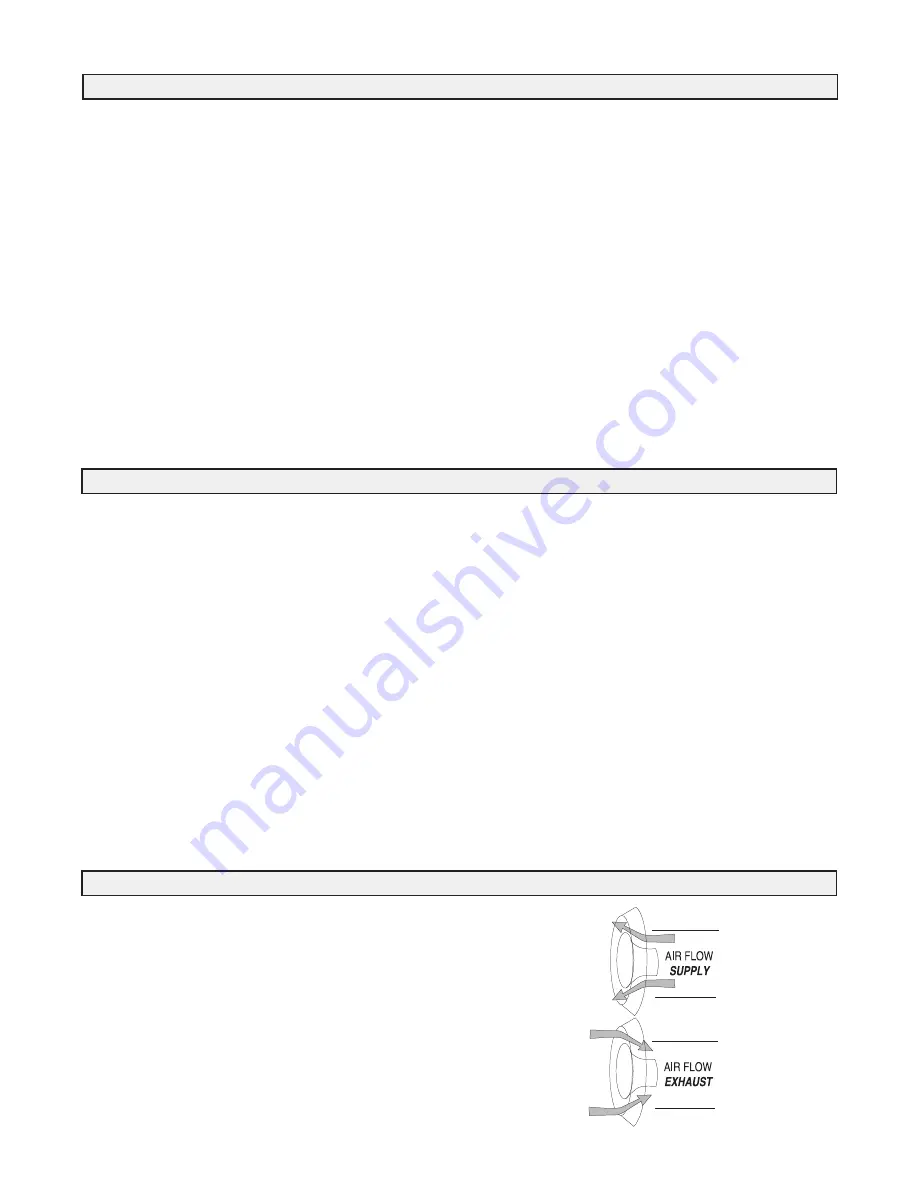
14
Normally the fresh air system is designed to deliver
air across the pool room windows as illustrated in
Sample duct Layout #1 and #2.
The designer and installer should be aware of local
codes that may require smoke detectors and/or
firestats in the HVAC or HRV ductwork. A supply
voltage interrupt may be required to shut the system
down when triggered by smoke, flame or a central
fore alarm. Check with your local building authority.
Supply air grilles may be ceiling or high wall
mounted. Avoid locating incoming fresh air grilles that
could cause a direct draft on the occupants as the
incoming air may be below room temperature. A
reheat duct heater can be installed to improve
occupant comfort.
The use of balancing dampers or adjustable grilles
to balance the flow rates into various rooms is
recommended.
Connecting
the
HRV
to
a
Dedicated
Pool
Room
Air
Handler/Furnace
The fresh air supply ductwork from the HRV may
be directly connected to the furnace return air duct
when a dedicated forced air system is present for
the pool room. Check the air flow balance of the HRV
with the air handler blower both "ON" and "OFF" to
determine that it does not imbalance the HRV more
than 10%. Also, it is advisable to include a short
length of flex duct or other non-metallic connector in
this hard ducted line in order to keep the HRV
acoustically isolated and separately grounded
(electrically) from the air handler. This will avoid a
possible shock hazard to service people if a short to
ground develops in one of the devices.
Stale
Air
Return
System
Fresh
Air
Supply
System
Adjustable
Grilles
The stale air return system is used to draw air from
the points in the building where the highest humidity
levels exist. Balancing dampers and/or adjustable
grilles are recommended on all return air lines which
are used during installation to help balance the
“draw” from different areas of the pool room.
Alternately, the stale air may be drawn directly from
the return air duct in situations where a dedicated
pool room air handler or forced air furnace is present.
The air handler or furnace blower motor must
constantly operate when this system is used.
The exhaust takeoff connection must be at least a 3 ft
(1 m) from a directly connected HRV supply duct if
both are connected to the same duct run. Static
pressure of the air handlers return system should be
noted and compensated for if, it is apparent that the
static pressure of the return in the air handler will
exceed 0.1 to 0.15” W.C.
A damper located just prior to the HRV is required
to balance the stale air exhausted with the fresh air
supply entering the building.
Return air suction points should be located on the
opposite side of the room from the fresh air inlet. The
inlets may be located in the ceiling or high on the
walls and fitted with inlet grilles.
The use of balancing dampers or adjustable grilles
as supply air diffusers and air exhaust
covers are recommended. TECHGRILLES™ are
round, efficient, sound absorbing devices available in
4”, 5”, 6” and 8” (100, 125, 150, and 200 mm)
models.
Part# 99-EAG4
4” diameter Techgrille
Part# 99-EAG5
5” diameter Techgrille
Part# 99-EAG6
6” diameter Techgrille
Part# 99-EAG8
8” diameter Techgrille
Summary of Contents for 1200 POOL
Page 27: ...27 Wiring Diagram Models 700 1200 POOL ...
Page 29: ...29 ...
Page 30: ...30 ...
Page 31: ...31 ...
Page 32: ...info lifebreath com T 1 855 247 4200 F 1 800 494 4185 69 POOL 100516 ...

