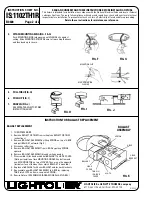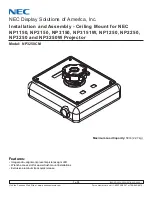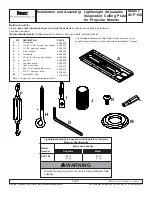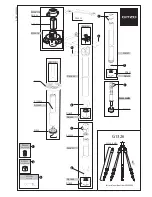
INSTRUCTION SHEET NO.
© 2000
READ AND UNDERSTAND THESE INSTRUCTIONS BEFORE INSTALLING FIXTURE.
This fixture is intended for installation in accordance with the National Electrical Code and local or Federal
code specifications. To assure full compliance with codes and regulations, check with your local electrical
inspector before installation. To prevent electric shock, turn off electricity at fuse box before proceeding.
Retain these instructions for maintenance reference.
LIGHTOLIER a GENLYTE THOMAS company
631 Airport Road,Fall River MA 02720
IS:1102TH1R
B0600 Page 1 of 2
INSTALLATION PROCEDURE FOR REMODELER KITS 1102TH1R, 1102TH2R
FOR USE WITH 1102T SERIES TRIMS ONLY
Fig. C
Fig. A
Fig. B
Fig. E
Fig. D
1.
CUT OPENING (Fig.A)
Use aperture sticker provided as a template to cut a hole in
the ceiling. Cut to outside edge of sticker.
2.
WIRE- IN (Fig. B)
WHITE FIXTURE LEAD to NEUTRAL SUPPLY LEAD; BLACK
FIXTURE LEAD to HOT (120V) SUPPLY LEAD; BARE FIXTURE
WIRE to SUPPLY GROUND. Use wirenuts (local hardware
item). Place all electrical connections in the J-BOX. Attach
J-BOX COVER onto J-BOX. (For CABLE, use built-in CABLE
CLAMP in J-BOX.)
3.
ATTACH J-BOX (Fig. C, D, & E)
1. Place J-BOX PLATE onto ceiling and push NAIL TAB into ceiling.
2. Push LONG LEGS of NAIL CLIPS (supplied in parts bag) into
RAISED BUMP of J-BOX PLATE and SHORT LEG into ceiling.
(FIG. E)
WARNING: (RISK OF FIRE) DO NOT INSTALL INSULATION
WITHIN 3” OF FIXTURE SIDES OR WIRING COMPARTMENT,
NOR ABOVE FIXTURE IN SUCH A MANNER SO AS TO
ENTRAP HEAT
J-BOX COVER
RAISED
BUMP
NAIL
TAB
NAIL CLIP LONG LEG
NAIL CLIP SHORT LEG
J-BOX
J-BOX
PLATE
THERMALLY
PROTECTED
BALLAST
MAXIMUM CEILING THICKNESS - (1) INCH




















