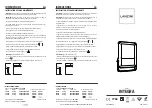
READ AND UNDERSTAND THESE INSTRUCTIONS BEFORE INSTALLING FIXTURE
This fixture is intended for installation in accordance with the National Electrical Code and local regulations. To
assure full compliance with local codes and regulations, check with your local electrical inspector before
installation. To prevent electric shock, turn off electricity at fuse box before proceeding.
Retain these instructions for maintenance reference.
INSTALLATION PROCEDURE FOR: 4X4, 4X9, AND 9X9
MATRIX
SERIES RECESSED DOWNLIGHTS.
INSTRUCTION SHEET NO.
IS:4X4
B0502
Page 1 of 2
A
COMPANY
631 Airport Road, Fall River, MA 02720
90
°°
A. FRAME-IN AND WIRE-IN
Install FRAME-IN KIT (FIK) using ADJUSTABLE MOUNTING BRACKETS (Fig.’s 1-3). Fixture must be secured to
structural ceiling members. Connect to supply leads; white fixture lead to neutral (white) supply lead, black fixture
lead to hot supply lead, bare copper and/or green insulated wire(s) must be connected to supply ground. Use
wirenuts (local hardware items). Place all electrical connections in the J-BOX and close cover.
CAUTION: (RISK OF FIRE) DO NOT INSTALL INSULATION ABOVE NOR WITHIN 3 INCHES (76mm) OF ANY
PART OF THE LUMINAIRE (FIXTURE)
CAUTION: USE ONLY REFLECTOR TRIMS PROVIDED BY LIGHTOLIER. USE OF OTHER MANUFACTURERS’ REFLECTOR
TRIMS MAY VOID THE UNDERWRITERS LABRATORIES LISTING AND COULD CONSTITUTE A FIRE HAZARD.
ANCHOR CLIP
MOUNTING BAR
T-BAR
WIRE
FIG. 4
FIG. 5
For suspended T-bar ceilings:
T-bar ANCHOR CLIPS
accessory No. 1956 (order separately) may be used with
18” or 27” MOUNTING BARS (Fig. 4), or simply wire
MOUNTING BARS, EMT TUBING, or CHANNELS to
ceiling members (Fig. 5).
FIK must be securely attached to and unable to lift from
ceiling members after installation is complete.
For wood joist construction:
Mounting bars may be
used to secure FIK. to joists (Fig. 6). MOUNTING BARS
may be bent where required to allow precise placement
of FIK between joists. Use nails to secure to joists.
ADJUSTMENT
SCREW
ADJUSTMENT
SCREW
ADJUSTMENT
SCREW
FIK.
HOUSING
ADJUSTABLE
MOUNTING
BRACKET
MOUNTING
BAR
3/4” OR 1-1/2”
CHANNEL
(BY OTHERS)
1/2” EMT
(11/16” OD)
(BY OTHERS)
ADJUSTABLE
MOUNTING
BRACKET
ADJUSTABLE
MOUNTING
BRACKET
FIG. 1
FIG. 2
FIG. 3
FIK.
HOUSING
FIK.
HOUSING
BALLAST
MOUNTING BAR
J-BOX
NAILS
JOISTS
MOUNTING BAR ordering information:
18” long: Cat. No. 1950
27” long: Cat. No. 1951
Note
: If FIK is to be used with a WALL-WASH LOUVER TRIM
(Fig. 7), FIK must be installed with either J-BOX side or
BALLAST side parallel to wall to be washed.
Direction of wall to be washed
FIG. 6
FIG. 7




















